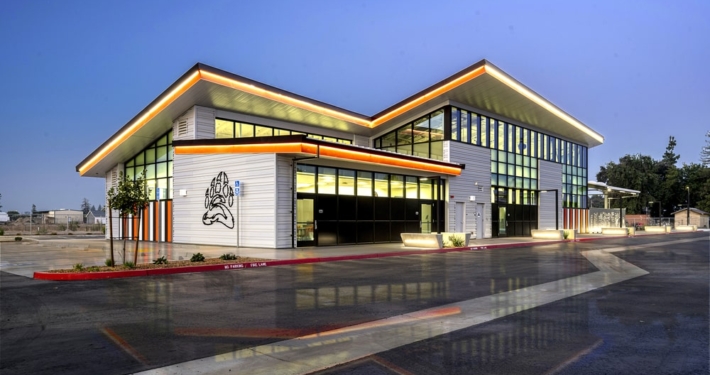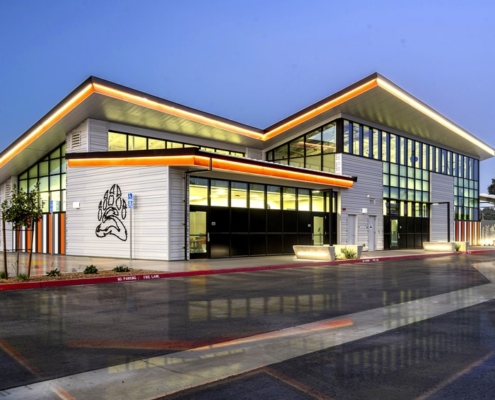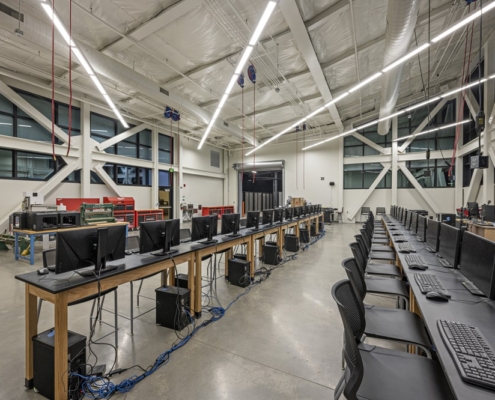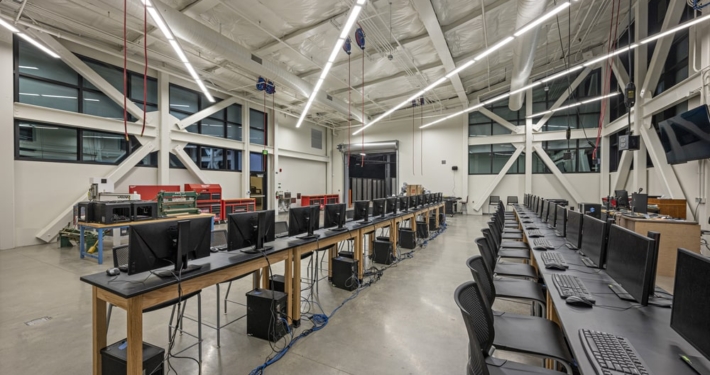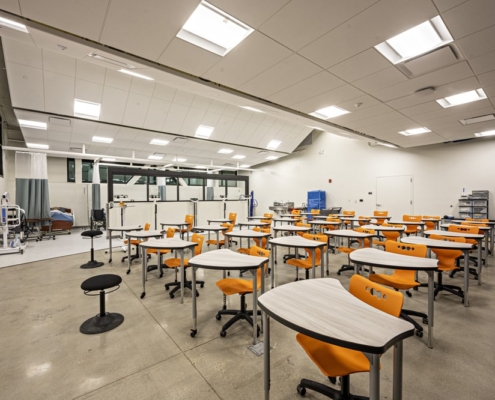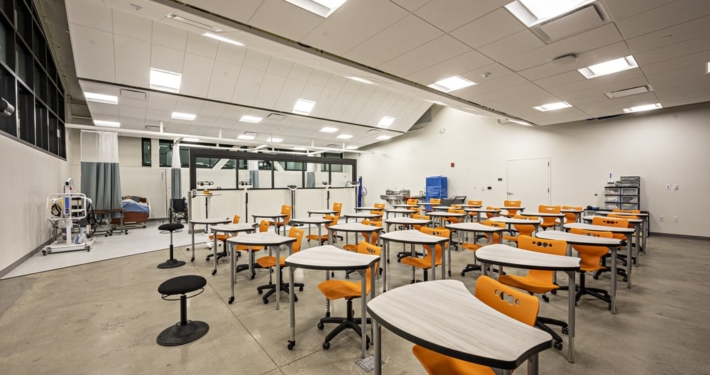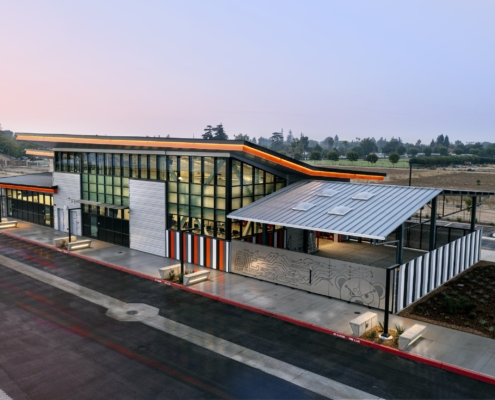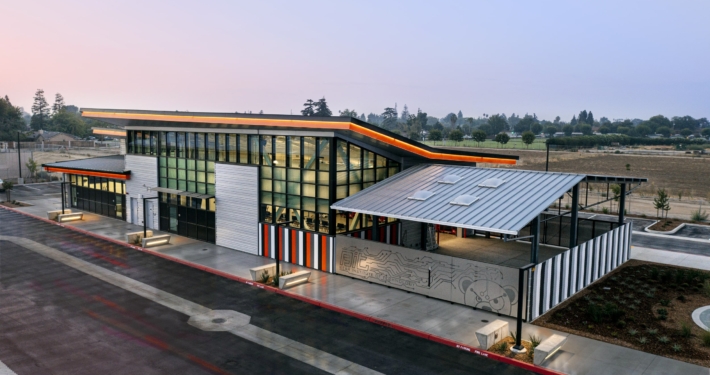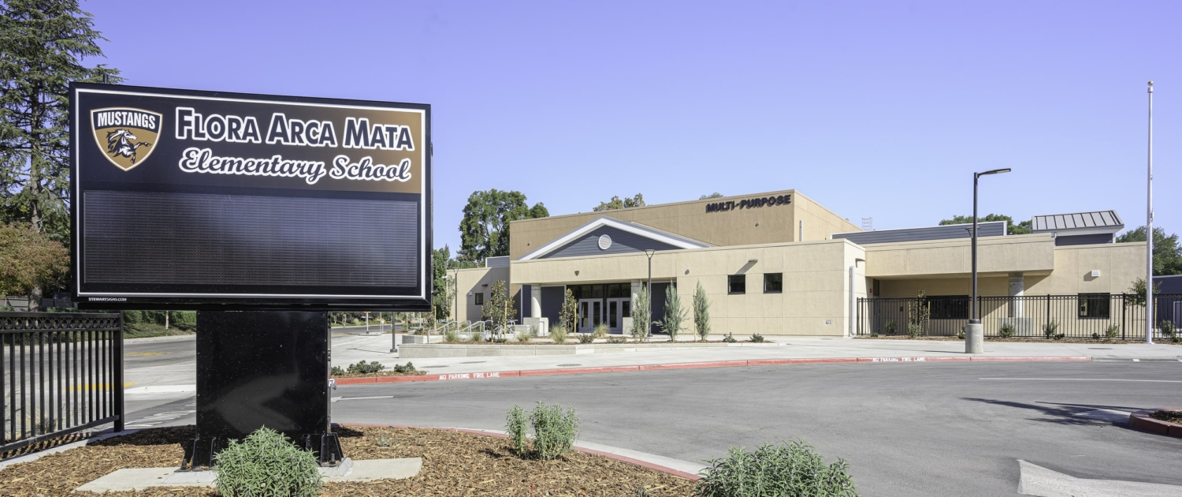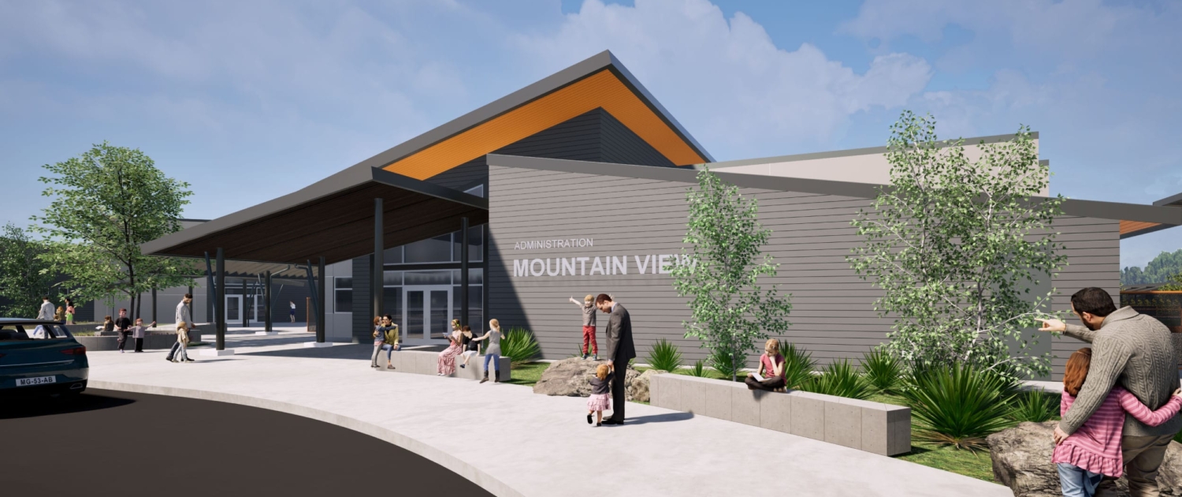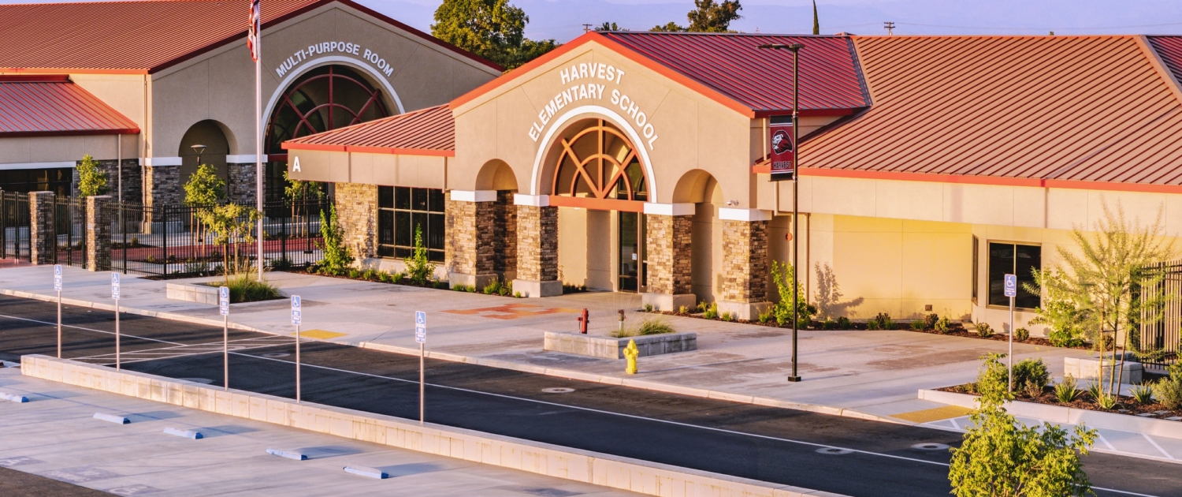Selma Unified School District – Selma HS Innovation & Design Center
Selma, CA | 9,365 SF
A
CA
M
P
S
E
TETER’s Structural Engineering team incorporated an ‘industrial look’ in the building’s design by exposing structural steel columns, beams, and braces on the interior and maximizing the roof overhang on the exterior of the building. The two Career Technical Educational pathway programs at Selma High School mimic the building style. Vaulted ceilings and expanses of north-facing glazing give a professional feel for the Health Science and Medical Technology program. The indoor/outdoor open shops create an industrial feel for the Manufacturing and Product Development program.
