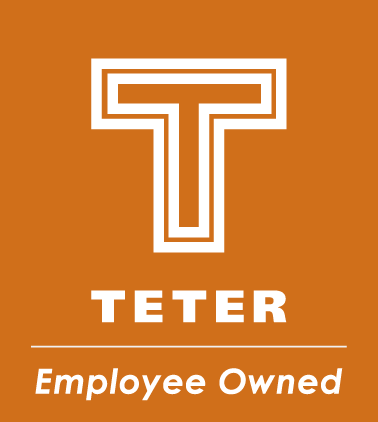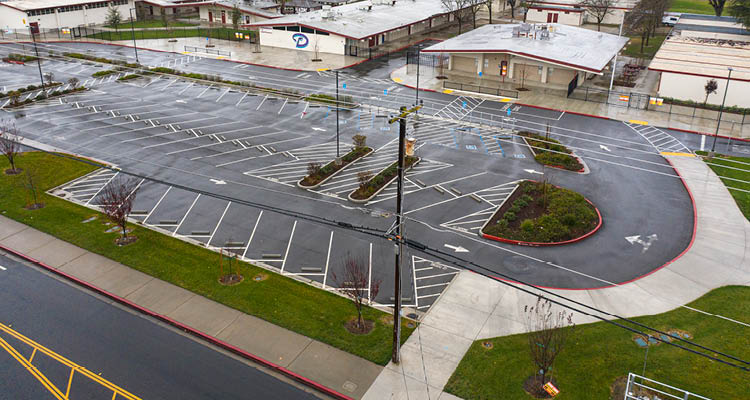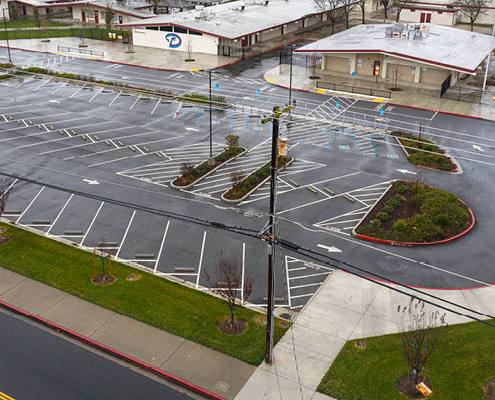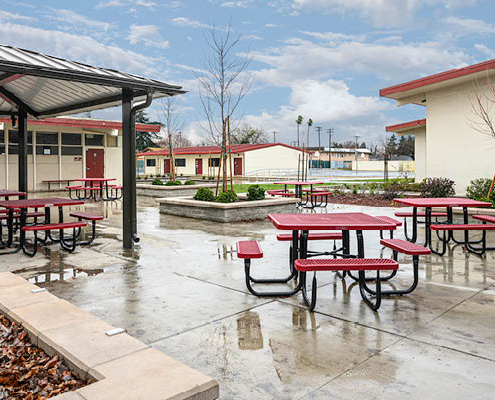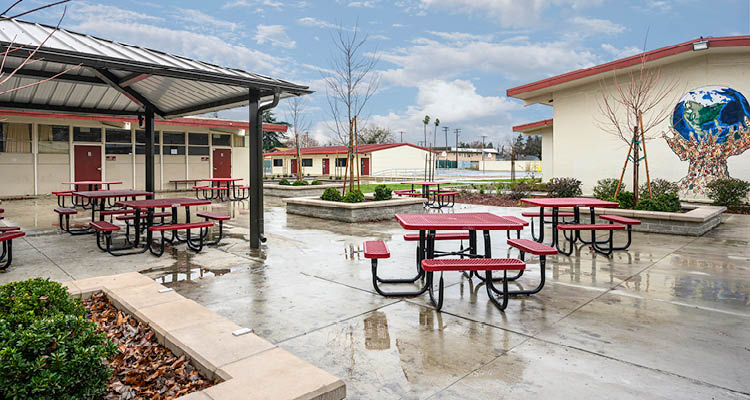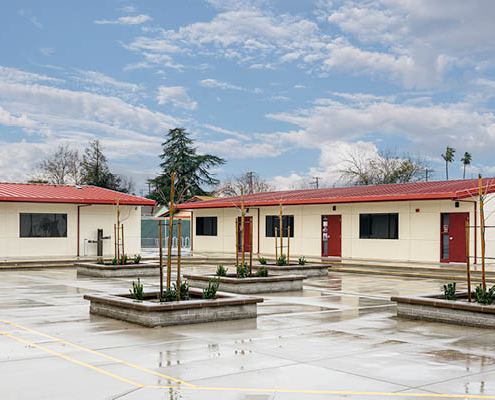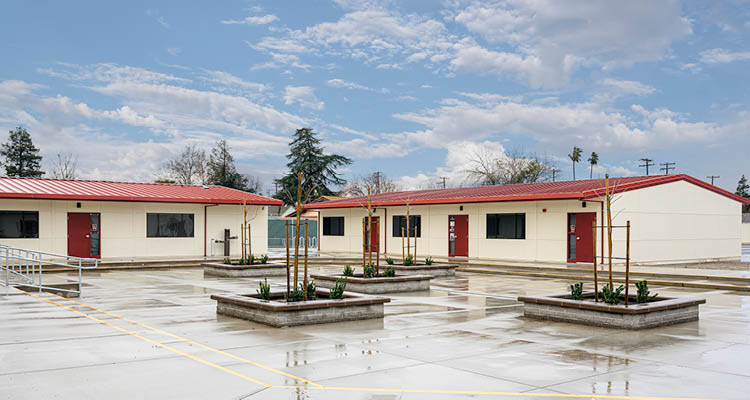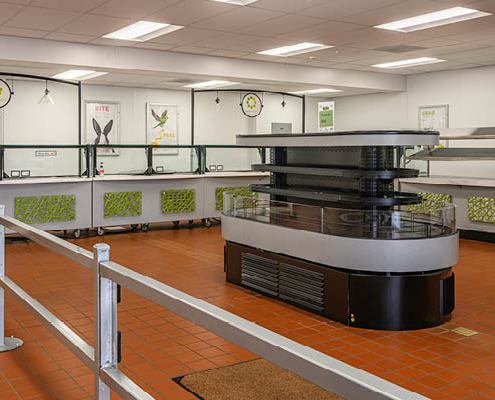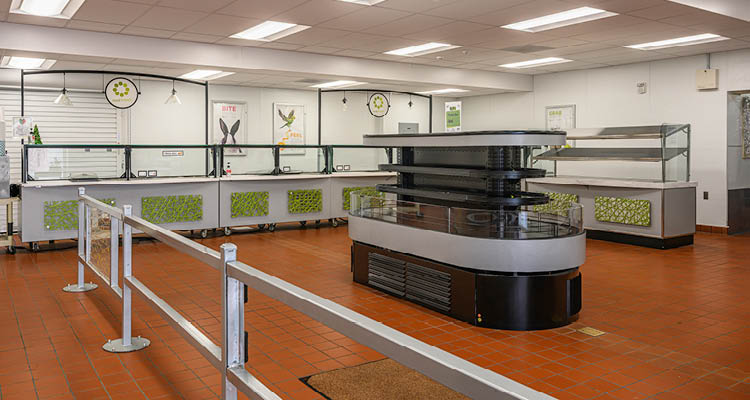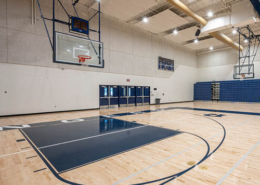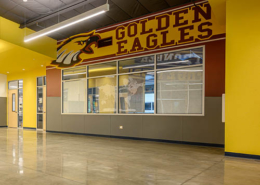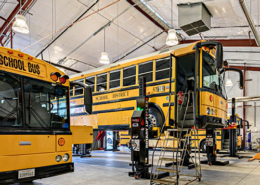TURLOCK UNIFIED SCHOOL DISTRICT – DUTCHER MIDDLE SCHOOL MODERNIZATION
SIZE: 12,568 SF
Three construction phases, not one lost day of school
Dutcher Middle School’s buildings were in need of upgrading and replacement, but the school had to operate fully during construction. After developing a detailed phasing plan, we helped shepherd the school through temporarily relocating portables, bringing existing buildings up to code and accessibility standards, adding new classroom buildings, making site circulation accessible, and improving outdoor student gathering spaces. Continual communication among the design, construction, and school teams ensured that problems were resolved quickly and the school could operate without interruption. Completed over the course of three construction phases during two school years, the Dutcher Middle School Modernization includes: alterations to the gym, locker, and multi-purpose buildings, as well as classrooms and the administration building. The design encompassed two new classroom buildings, sport court improvements, and moving the student garden closer to the food service. Outdoors, we improved student gathering spaces with new shade structures, seating planters surrounding shade trees, and a sunken courtyard outside the two new buildings.
