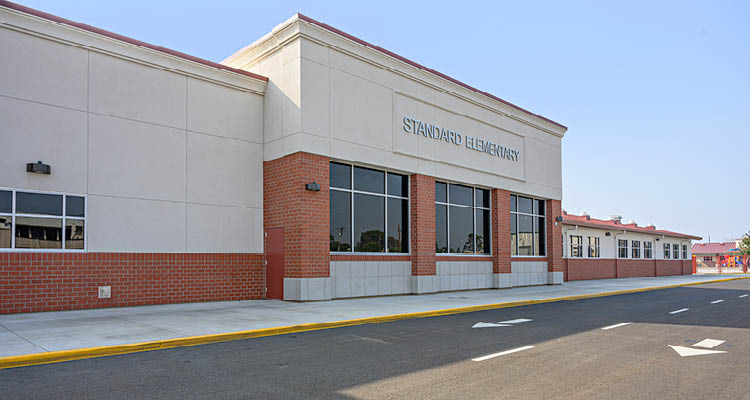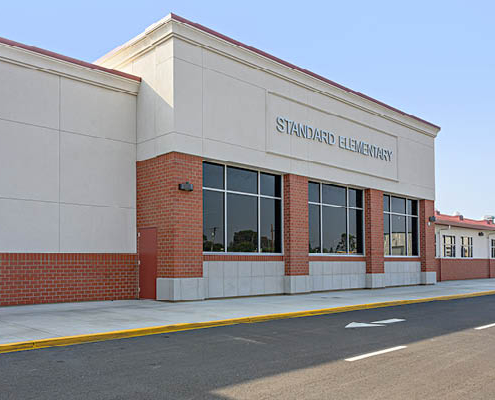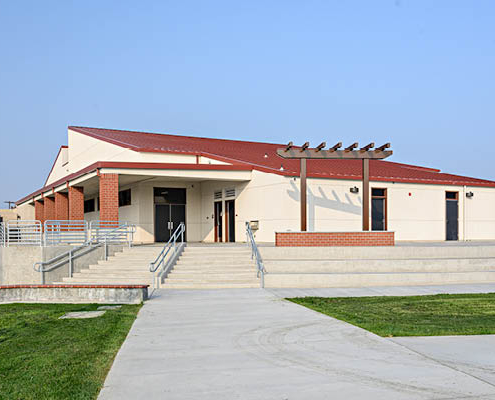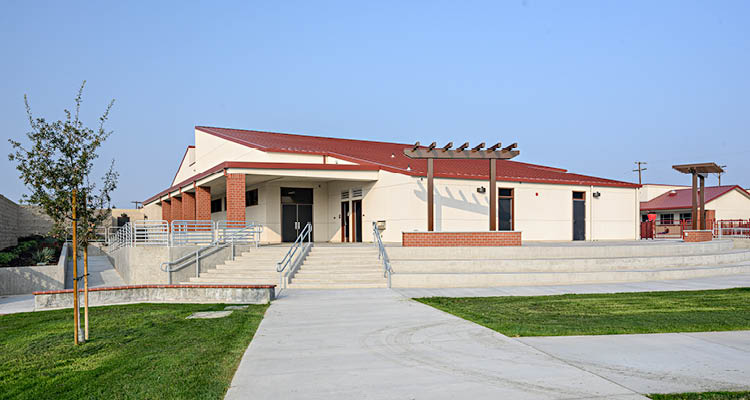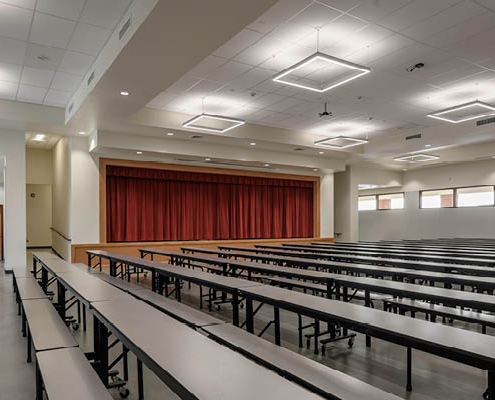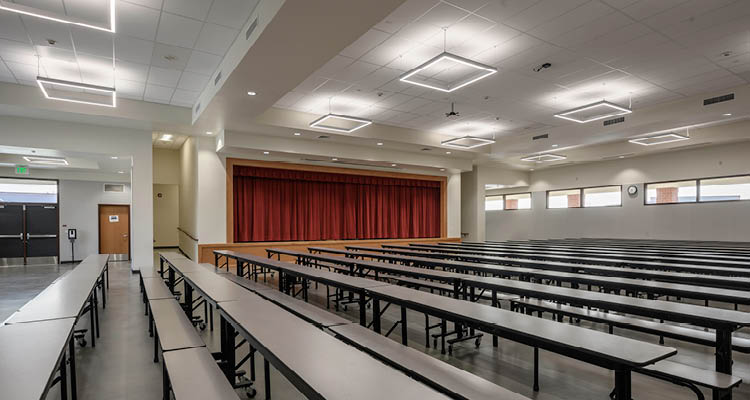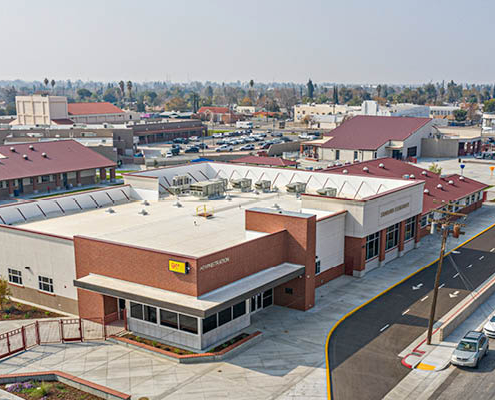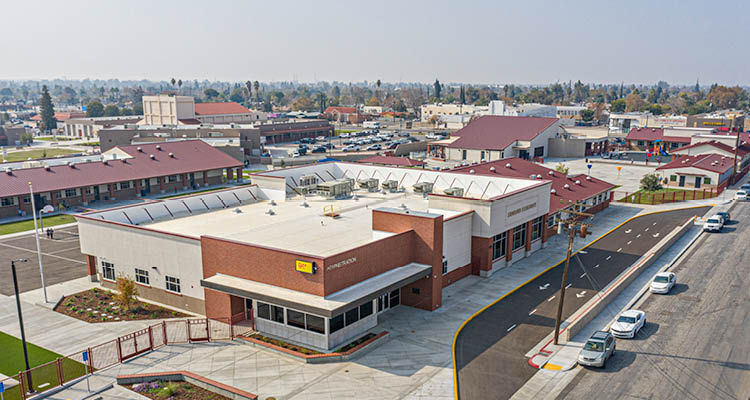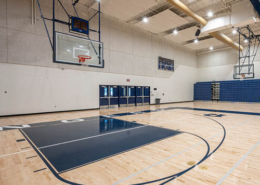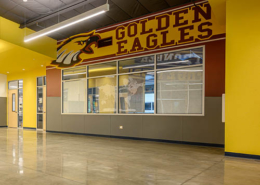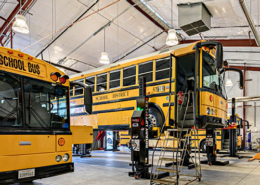STANDARD S.D. – STANDARD ELEMENTARY SCHOOL MODERNIZATION
SIZE: 53,295 SF
Teamwork for the win
With a collection of buildings that could not be cost-effectively renovated, Standard Elementary School made the decision to replace all – with the exception of two buildings – and create a new campus. Americans with Disabilities Act (ADA) requirements introduced a cost challenge to the sloping site, which was originally developed in 1948. We designed a new layout for the school, locating the buildings along the perimeter and creating a large central playground. A new six-foot tall retaining wall on the south side of the site allowed us to level the campus and eliminate ADA issues caused by the slope. The cafeteria, which remained, gained a new stage with a retractable screen, creating gathering and performance opportunities. In the administration building, a generous new library is complemented by a staff lounge, media room, and safe entrances for both the public and students. Although the construction start was delayed three months, the project finished within the scheduled 20 months. The high level of cooperation among the owner, architect, and contractor as well as the accuracy of the design documents allowed the project to move forward on the condensed schedule, and resulted in change orders totaling less than 1% of the construction cost.

