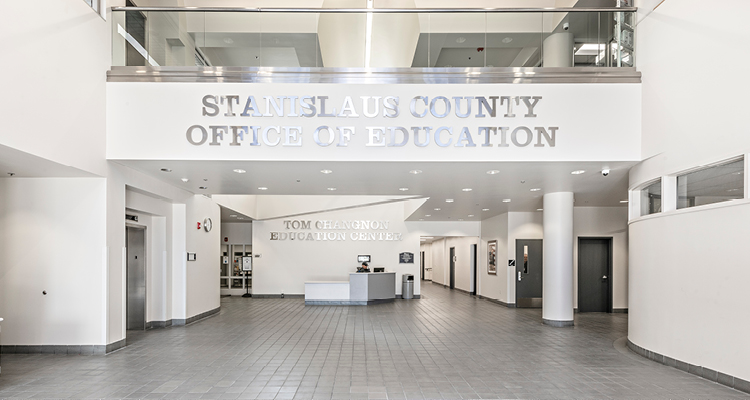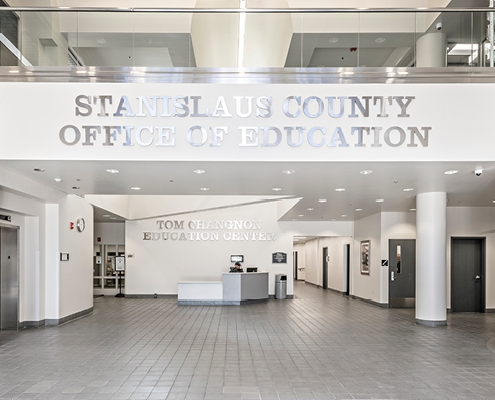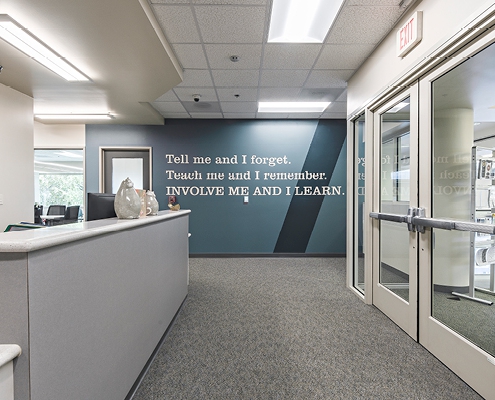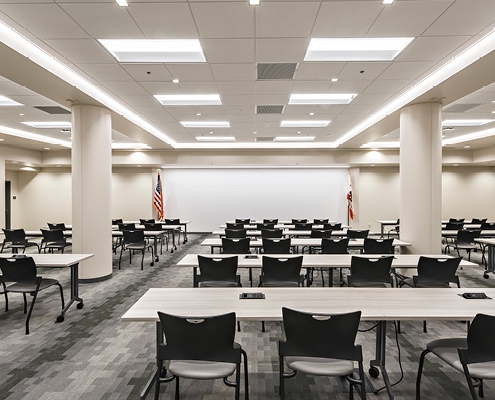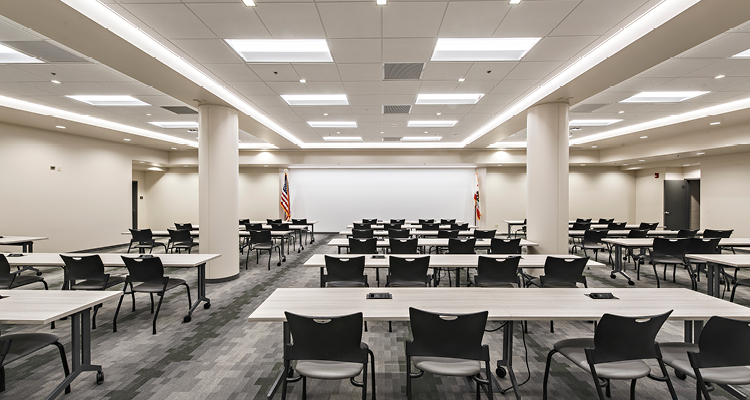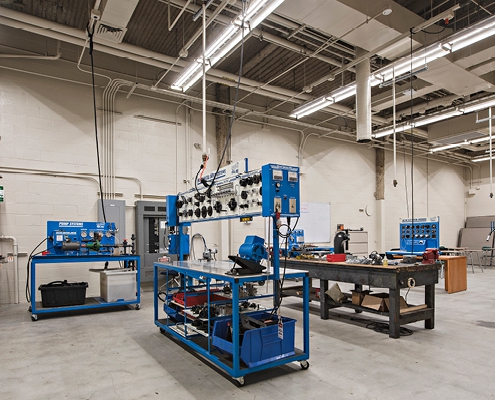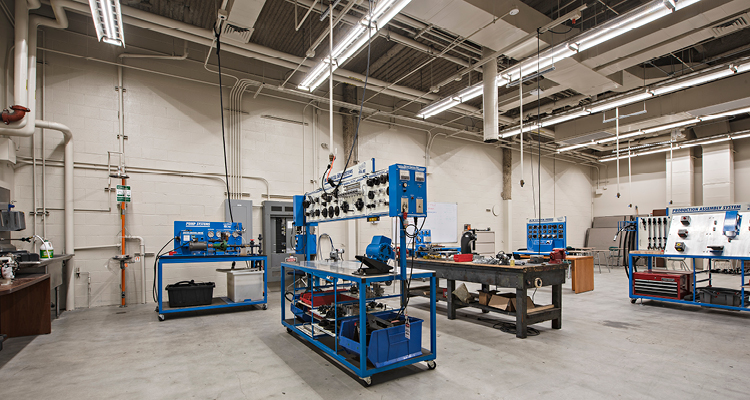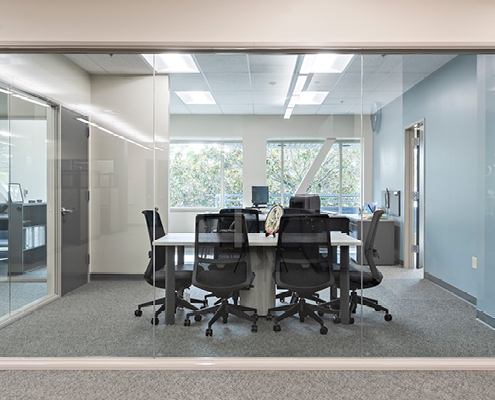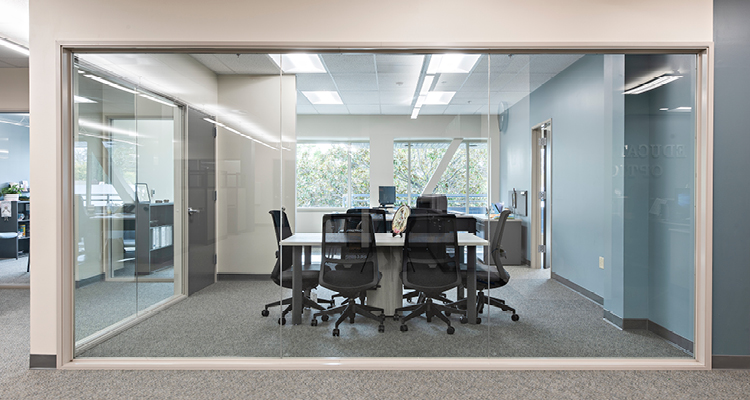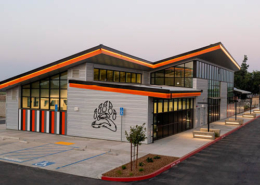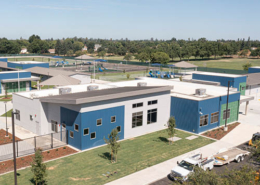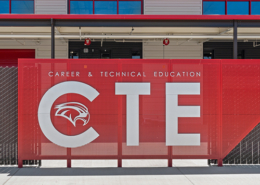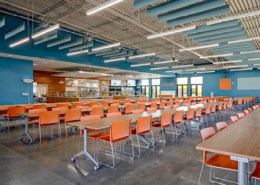STANISLAUS COUNTY OFFICE OF EDUCATION – TOM CHANGNON EDUCATION CENTER
A puzzle on multiple levels
Renovating any building brings its share of surprises and issues, and this one was no exception. A three-story-tall structure that had been used by a newspaper for the previous forty years, it had been expanded four times and featured varying floor heights between each expansion among those three stories (all non-ADA-conforming), which were built to accommodate different newspaper machinery and operations. Our architectural and engineering teams worked extremely closely to meet a highly condensed design and construction document period, even teaming with the contractor during that time to ensure a smooth and well-bid construction process. We overhauled or replaced the mechanical and electrical systems, cut into floors, upgraded finishes, connected levels with ADA-compliant ramps and new stairs, and created unified spaces for all the clients’ different departments. The resulting building has comfortable, highly functional office spaces, as well as a state-of-the-art conference room and space for vocational training. We even found ways to blend the practical and the visual: the mechanical room features color-coded and labeled pipes so that vocational students can learn how different systems work. Who says the fun has to be taken out of function?

