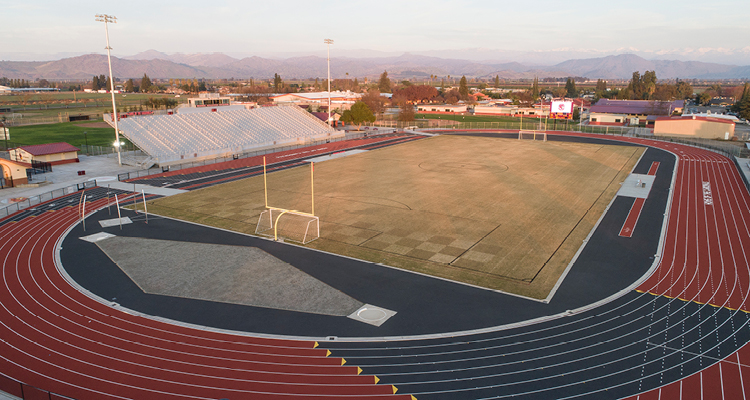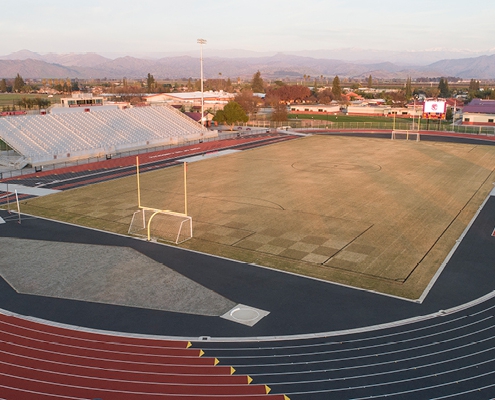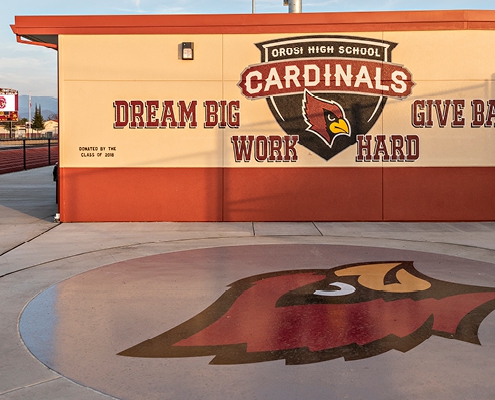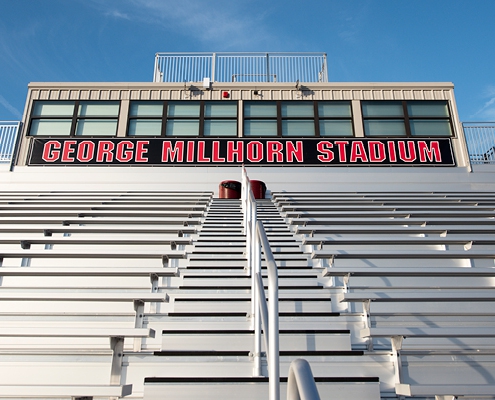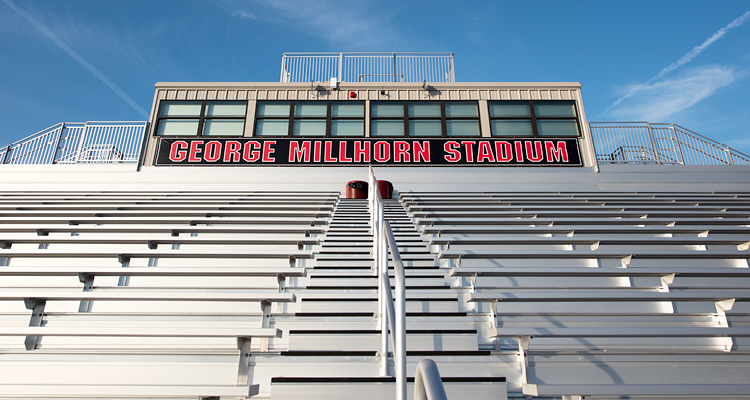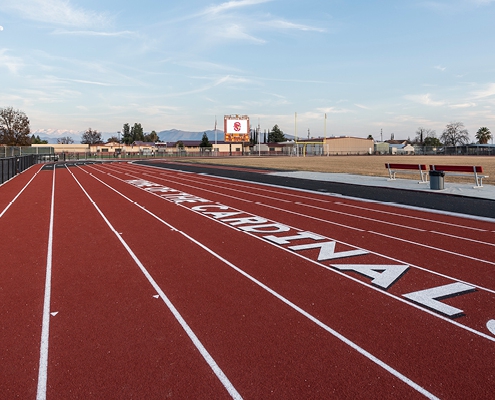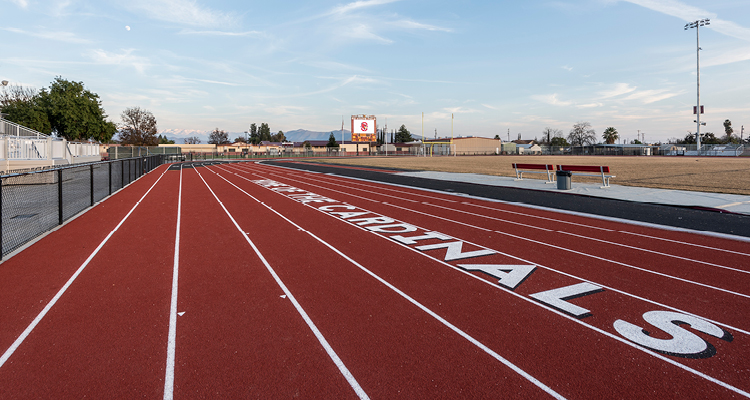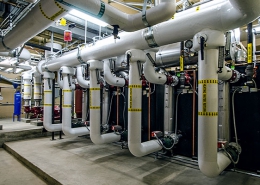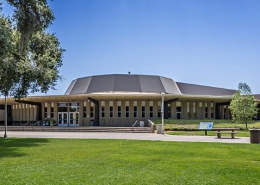OROSI HIGH SCHOOL STADIUM RENOVATION
SIZE: 960 SF
By the community, for the community
Orosi’s stadium was old, pieced together over time and barely functional. The track wasn’t wide enough for competitions, the lighting, seating, and restrooms were marginal, and everything was hemmed in by roads and existing facilities, making expansion nearly impossible. When funding became available through a bond measure, TETER worked with our long-time client on designing a state-of-the-art facility that fit their budget and critical space requirements. With input from the principal, his former high school track coach, and the community in a series of design charrettes, we designed a new track with nine lanes that can host any regional competition (while leaving enough room for the football field). Other improvements include: new LED lighting that doesn’t spill into the surrounding neighborhoods, a new grass field, new visitors’ ticket booth, new seating for 3,000, new concession building, and the pièce de resistance, a jumbotron video screen scoreboard. Now Orosi has a facility that the whole community can enjoy—and does.

