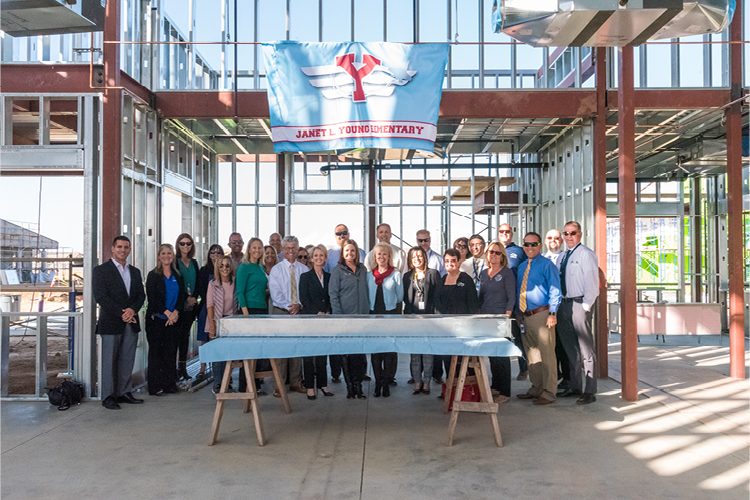
© TETER – all rights reserved | Web Accessibility
MERCED, Calif. (KFSN) — Crews from Hilmar-based Harris Builders are laying the groundwork for a new facility to serve the homeless at B and 13th Streets in Merced.
The 15,000 square foot “navigation center” will be made of modified shipping containers to save money and construction time. It will include about 75 beds plus space for a kitchen, laundry, and support services.
It’s located where the former juvenile hall building was left vacant for years.
“The county decided to demolish it and use this site. One of the good items about this site is it’s near Behavioral Health so it’s close proximity to services for people who will be housed here,” says Merced County Supervisor Lloyd Pareira.
Pareira says state funding and grants are helping to cover the costs of the nearly $6.5 million project. About one mile away, another empty field off Cone Avenue is slated to become a 5-acre campus operated by the Merced County Rescue Mission. It received unanimous approval from the Planning Commission last week.
“There were letters from people who originally were opposed to the project and are now in favor of the project so it was just wonderful to see the overwhelming support there is for this project,” says the rescue mission’s CEO Bruce Metcalf.
Metcalf says the first phase will include a respite care building where patients who have nowhere else to go can recover after being discharged from the hospital. There’s also housing for veterans, families, and faith-based programs.
“It will all be by referrals. It will be a closed campus, and I think that really helps alleviate people’s fear, knowing there will also be round-the-clock security, a 7-foot fence around the property, and I think people are just relieved to know we’re trying to upgrade the community, not downgrade it.”
Several different agencies are working together on both projects to ensure they are effective in moving people off the streets into more productive pathways. Pareira adds that about 80% of the homeless in this area had Merced County zip codes before they became unsheltered.
“These are our people. These are our friends, family and neighbors who have fallen on hard times, and I feel we have a responsibility to help them.”
The navigation center is expected to be complete this fall. The new rescue mission campus still has more steps toward final approval but could break ground as early as August.
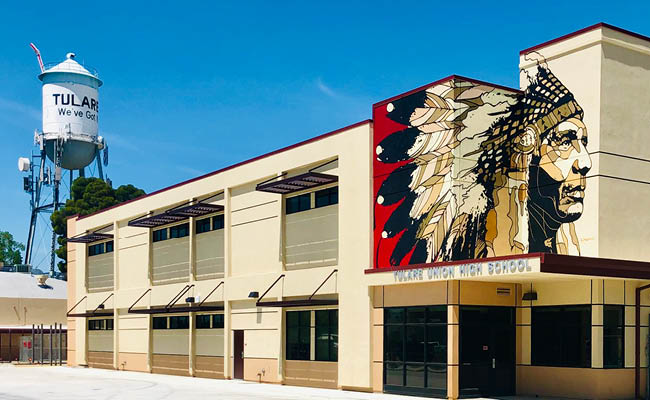
For the past three years, TETER has been assisting Tulare Joint Union High School District with the design and construction of a new two-story Science and Administration Building addition at Tulare Union High School.
The new building will be the new entrance for students and visitors onto this historic campus. Its design reflects the existing campus’ two-story buildings and their modern influence.
Heavy traffic on Tulare Avenue limited access for students into the original entrance of the campus, which also has a mural. The concept for the exterior design of the new building is to reflect the original façade of Tulare Avenue at the rear of the campus where students and staff currently enter.
TETER knew this was a great opportunity to represent the student body’s school spirit and “Tribe”, their newly named mascot who was always a Native-American icon.
Arnoldo Espindola, a Job Captain at TETER and graduate of Tulare Union High, connected with David Flores, a fellow alumni.
Thanks to Arnoldo’s passionate pursuit of Mr. Flores, who graduated from TUHS in 1989, he donated his time to design and paint the mural.
“Giving back to my high school is deeply meaningful to me. The mural shows local students that you can have a positive impact with skate and street art. This is David’s first art mural piece in the Central Valley. What better place to donate his talent than at his alma mater.” – Arnoldo Espindola
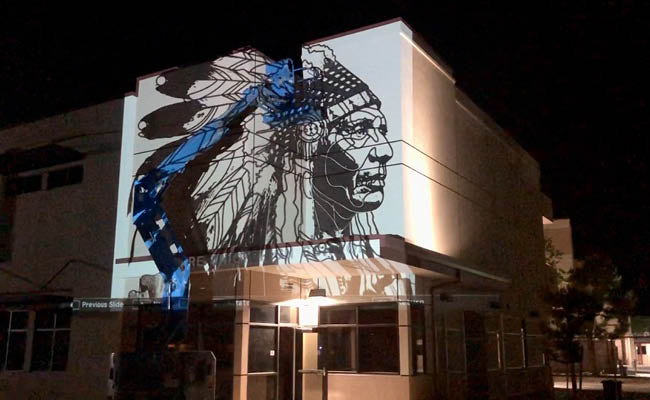
Artwork is projected onto wall at night.
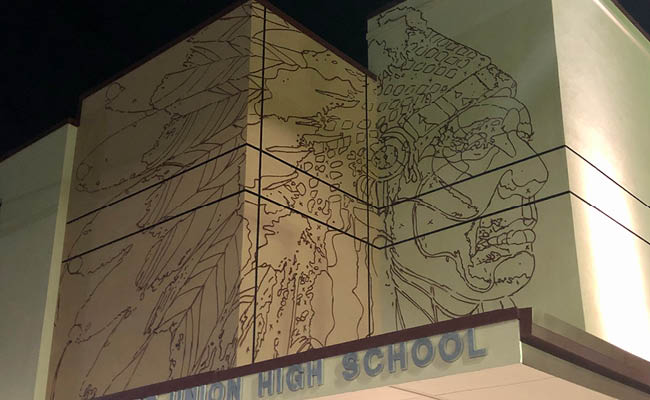
Line work is created from the projected art.
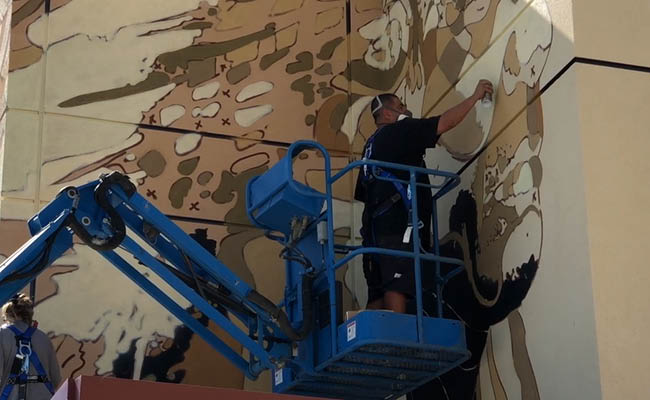
David Flores, international artist and alumni of Tulare Union High School, paints the mural.
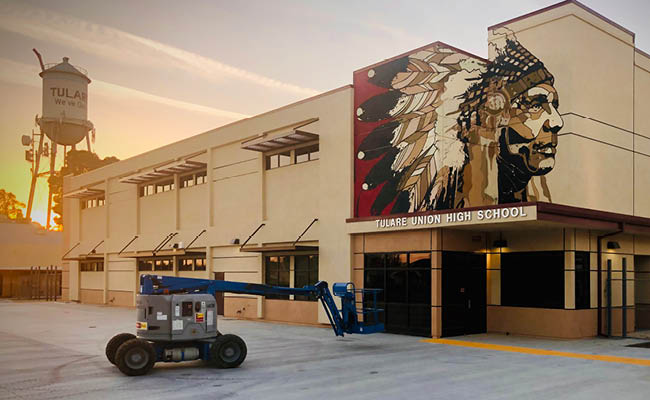
Freshly painted mural dries overnight.

Corcoran Police Department’s new Police Station, designed by TETER, was completed in partnership with Silver Creek Industries and Accelerated Modular Concepts.
The new 11,472 SF building contains a lobby, community meeting space, private offices, armory, holding cells, a sally port, evidence storage, and other support spaces.
Brick veneer with plaster accents on the building’s exterior provide a stately appearance. Longevity, functionality, and the aesthetics of interior building materials were required for this new building, allowing law enforcement officers and administrative staff to work in a comfortable environment.
The City of Corcoran appreciates the modular building system’s cost-effectiveness and durability.
“In light of the current events that we are all facing, it is refreshing to work with a District that believes in the community. It’s an honor to provide a facility to a dedicated student population and a respectful community. I can’t wait until fall of 2020 when I get to see the community come together and stand strong. Thank you City of Selma.”
Originally broadcast on ABC30 Action News on March 21, 2020 by Brianna Mellon
SELMA, Calif. (KFSN) — Selma High School’s old stadium was built in 1960.
The grand opening of its new stadium was set for March 25th.
But with school suspended, those plans have changed.
The Selma Bears have been waiting to play on their own field for a year.
Action News got an exclusive sneak peek into their new state-of-the-art facility.
“Being that it’s the only stadium in Selma, this has been a huge priority. This has been a huge project for not just the district but the community. The grand opening is still going to happen at some point, like everyone we’re waiting, we’re waiting to see what the Spring can end up. We’re optimistic, I think the next official meeting for that will be April 3rd,” said Selma athletic director Randy Esraelian.
The Bears wanted to display their school colors. They made the track grey and all exchange lanes orange.
“You won’t see a track this color in the Valley,” he added.
The school’s track program has suffered because they did not have a track facility. Soccer is also getting an upgrade to their playing surface.
“One of the major objectives was to widen the football field to make it soccer FIFA regulations, so soccer games will have their full regulation pitch is what they call it. Obviously we played every football game on the road, some people think we did so well on the road maybe we shouldn’t play at home. We’re expecting a huge crowd for our opening game – second week of the fall against Madera,” said Esraelian.
The new weight room has roll-up garage doors.
The Bears will be able to work out with open air. Right beside it are restrooms and a snack bar that will be able to accommodate large numbers. In the back, grass will be added for discus and shotput all inside the stadium.
The school would still like to add some additional features, such as a video board.
“There’s three different levels of a donor board, it’s really a place where we could raise some money. As the entrance to the stadium you can come and see yourself for as long as you’re a Bear Nation supporter,”said Esraelian.
Even though the stadium sits empty for now, Bear Nation will soon fill these seats bringing a whole new game-day experience for the community of Selma.
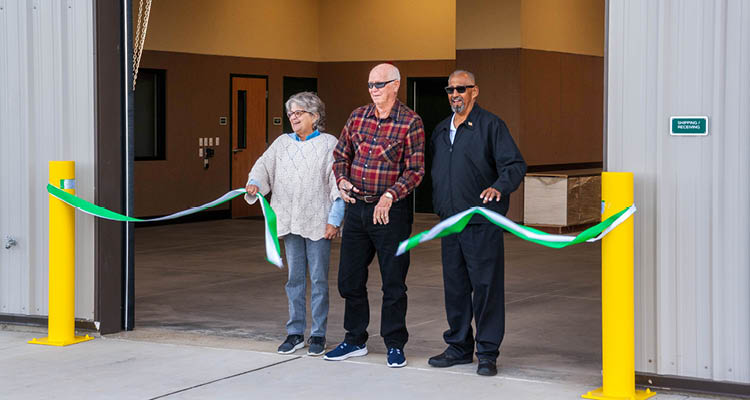
Left to Right Board Members: Anna Poggi, Richard Reding, and Danny Rueda
During the initial programming and conceptual design phases, Wasco UESD presented TETER with their primary objectives for their project:
TETER successfully met all of the District’s objectives and more.
“This new facility is beyond what Wasco’s Maintenance, Operations, and Transportation Department envisioned. Rob Sanchez, MOT Director, was clearly pleased that the new facility benefits a much broader portion of the District than anticipated. The new MOT is better and even more useful than the Owner expected. I’m very gratified that TETER fulfilled their needs, requirements, and more within their budget.” – Ralph Williamsen, Architect and Construction Administrator
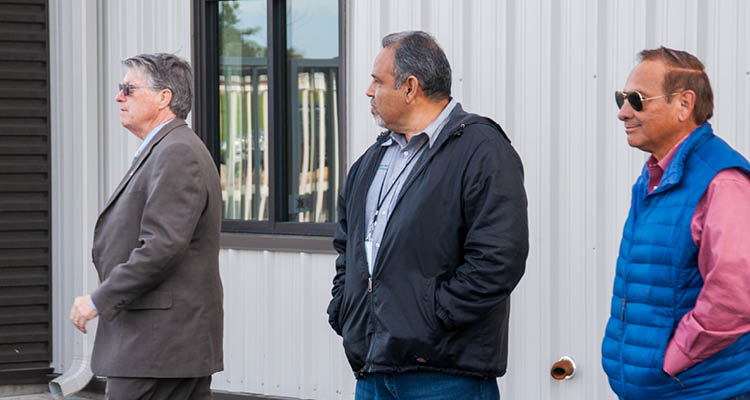
Left to Right: Superintendent Kelly Richers, MOT Director Rob Sanchez, Director of Facilities Planning Daniel Vargas
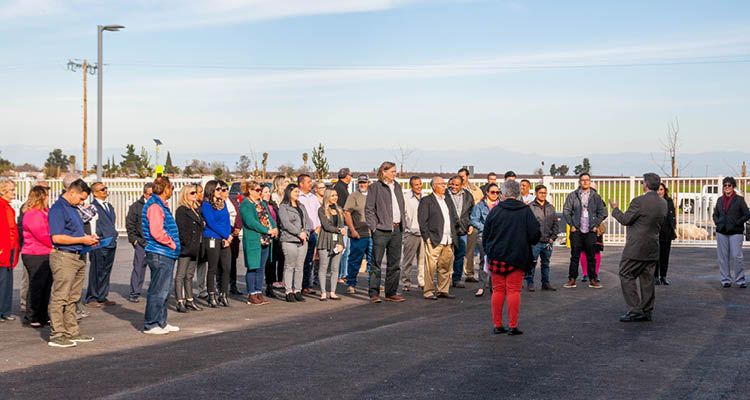
Superintendent Kelly Richers addresses guests attending the ribbon cutting ceremony.
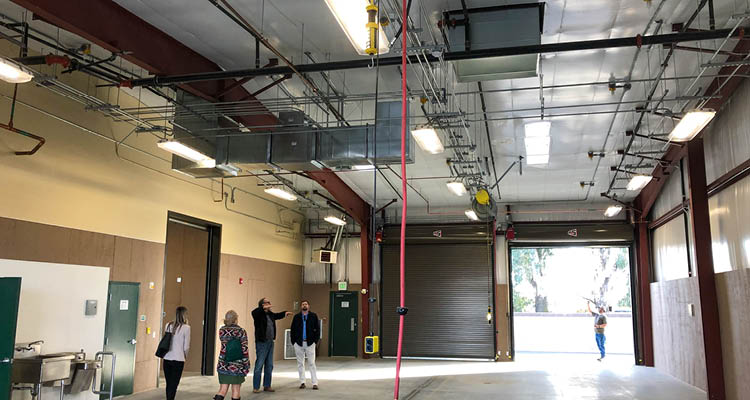
Guests admire the new Wasco MOT facility.
Glen Teter (TETER CEO and Founding Partner) participated in a panel discussion about business growth with other leaders from The Business Journal‘s 2019 Fastest Growing Companies: Kurt Zumwalt (Zumwalt Construction CEO), and Leroy Coffman (Solar Negotiators President).
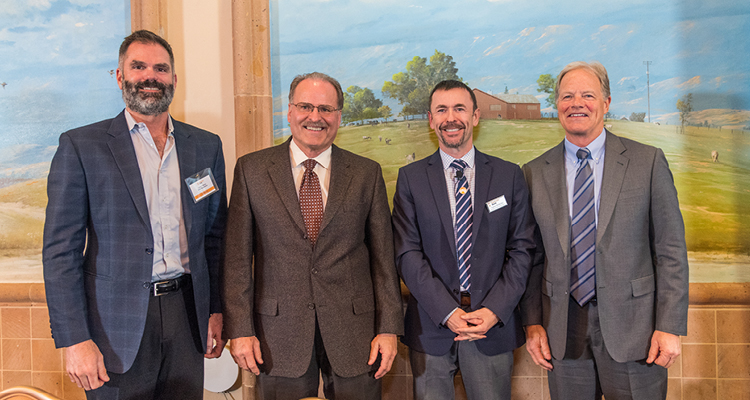
(Left to Right): Leroy Coffman, Kurt Zumwalt, Ciaran McMullan, and Glen Teter
Ciaran McMullan (SuncrestBank CEO) moderated the Local Matters Quarterly Seminar Series. His first question to the panel was: “You have all had success building sustainable businesses through multiple economic cycles – What are your top reasons for your success?”
Glen Teter attributed TETER’s success to:
Kurt Zumwalt responded, “Diversification has served our company well over time. Perseverance is a must to meet economic challenges. We do our work with enthusiasm and good-nature. It’s important to focus on employees and create opportunities for them.”
Leroy Coffman said, “Solar Negotiators’ culture is do things quickly. Our motto is “Do it RIGHT now.” We are used to constant change and so we’re always listening for that next step. Solar Negotiators is smart with our limited resources.”
“Local Matters”, a quarterly seminar series from Suncrest Bank, brings local business and community leaders together to discuss local issues.
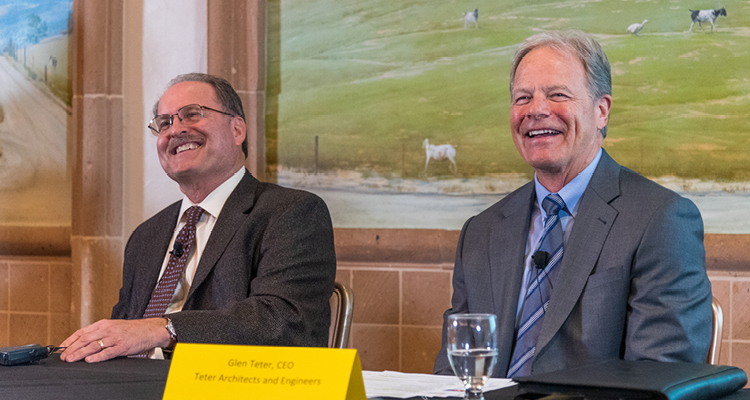
Kurt Zumwalt and Glen Teter
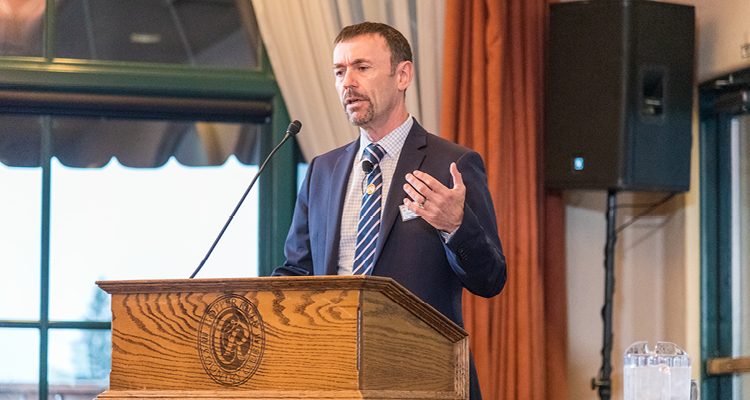
Ciaran McMullan, Suncrest Bank CEO, addresses audience.

Audience listens attentively to the panel discuss local issues.
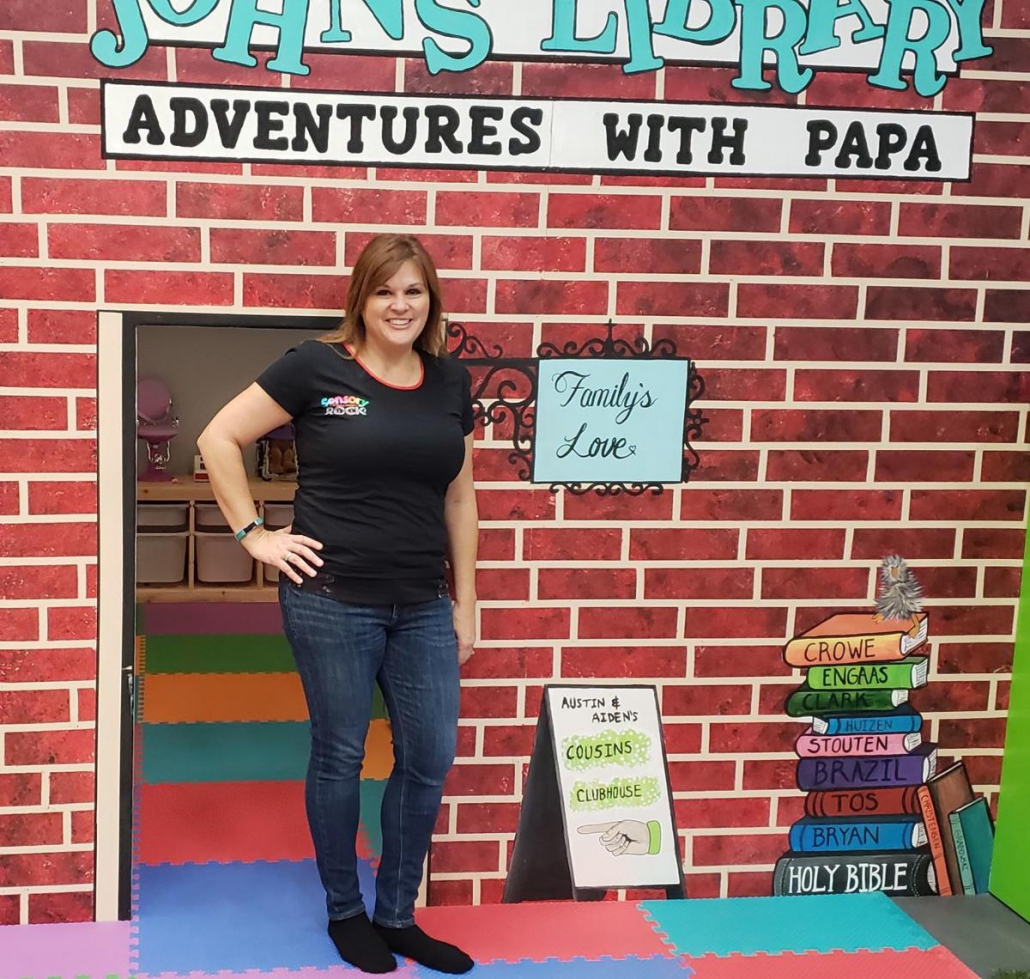
Sheri Tos of Sensory Rock Gym (Photo credit: Parker Bowman, the Sentinel)
Originally published by THE SENTINEL on December 28, 2019 by Parker Bowman, News Reporter
HANFORD – Local children, especially those with special needs, have a new place to feel safe and comfortable while playing.
Sensory Rock, a gym and therapy facility, is now open to all children. The facility’s recommended age range is for those 10 and younger, though Sensory Rock may be appropriate for older children with disabilities.
“I’m just under the impression that we need to establish a safe place for our community and especially for our special needs families,” owner Sheri Tos said. “They don’t have a lot and they tend to stay isolated in their homes.”
Located at 240 N. Irwin St. in downtown Hanford, the facility officially opened about two weeks ago, though an official grand opening is scheduled for March.
The gym is open from 9 a.m. to 4 p.m. Saturdays. Each hour-long session is limited to 25 children but reservations can be made online at www.sensoryrock.com. Reservations are $12 per hour for the first child and $10 per hour for additional children.
The gym itself is made up of two floors of colorful activities for children to participate in. Downstairs features a child-sized replica of a downtown area, complete with a library and colorful storefronts. Children will also find a rock-climbing wall, hide-aways for quiet time and a variety of swings and monkey bars. Upstairs, the gym features a zipline leading to a pit of soft, colorful foam blocks, slides and a tea set.
“Children love it. They feel like it’s their place and that’s exactly what it is meant for,” Tos said. “I just love to see the excitement in their eyes while playing.”
The facility also hosts birthday parties.
The gym was designed by Troy Pfefferle of Fun Factory Sensory Gyms.
During the “soft opening,” Tos has been working with families to learn more about how children with disabilities respond to certain aspects of the gym, saying that she wants to really fine-tune the experience by the grand opening.
The facility’s three main areas of focus leading up to the grand opening include creating a concrete concept for the gym, attracting more therapists and planning educational workshops.
In addition to the gym, the facility offers therapy sessions for children on Tuesdays and Thursdays.
The facility, equipped with six therapy rooms, offers speech therapy currently with other therapy methods coming soon.
“We just want to be there for all kids,” she said.
As a youth leader at her church, Tos met a child with special needs including ADHD, a brain injury and autism. It was her relationship with the child that sparked the inspiration for Sensory Rock.
She didn’t know how to help the child, so she tried to “box him in,” she said, by limiting snacks and play time. Not being able to reach the child made her feel awful, she said, and she would later realize she was going about things the wrong way and needed to meet the child in a way that made them comfortable.
After getting advice from her sister in Wisconsin, a special-needs teacher, Tos began learning ways to better understand those with autism and special needs.
She said that with Sensory Rock, she wants to offer a safe space for families who may feel uncomfortable elsewhere due to a child’s special needs or specific tics or behaviors that may cause unwanted attention in public.
“We can’t be everything to everyone but I want to come as close as possible,” she said.
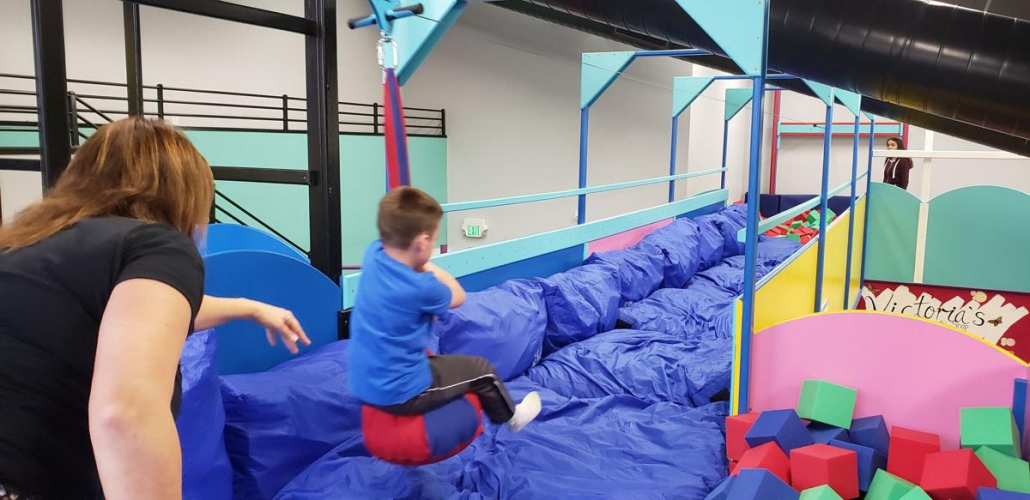
Sheri Tos pushes son on the zipline at Sensory Rock in Hanford. (Photo credit: Parker Bowman, the Sentinel)
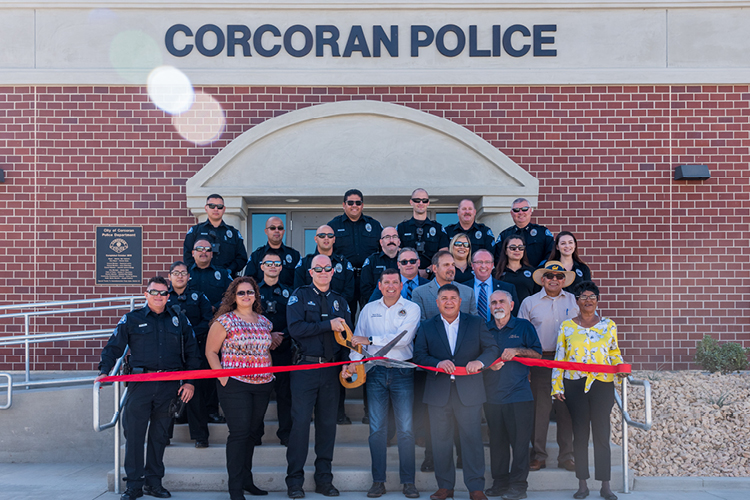
Originally published by THE SENTINEL on October 29, 2019
CORCORAN – On Saturday, Assemblymember Rudy Salas (D-Bakersfield) joined the Corcoran Police Department and local leaders such as Corcoran City Manager, Dr. Kindon Meik, Mayor of Corcoran, Sid Palmerin, Corcoran City Council, Chief of Police, Reuben P. Shortnacy, Chuck Jelloian, President & CEO of CrisCom and Supervisor Richard Valle for a historic ribbon cutting ceremony to unveil the new headquarters for the Corcoran Police Department.
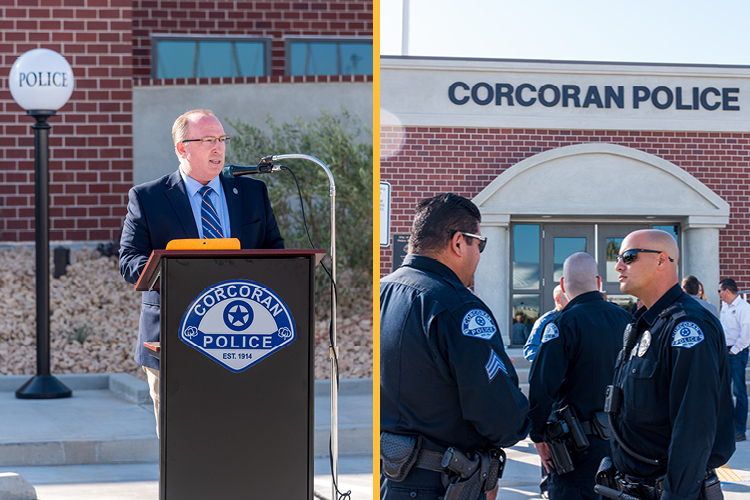
Corcoran City Manager, Dr. Kindon Meik, welcomes the community and special guests.
The new department facility was made possible by funding that Assemblymember Salas secured through the state budget. Assemblymember Salas along with the Corcoran Police Department and local leaders secured nearly $4 million in the 2015-16 state budget and an additional $1.7 million in the 2018-19 state budget that was needed to completely fund the project.
“Celebrating the completion of the Corcoran Police Department’s new headquarters shows the success of a multi-year effort to address the public safety needs in our community and improve the way the people can interact with their police department,” said Assemblymember Salas. “This new facility is a huge investment in the city that will create a safer environment for our families and strengthen the bond between the residents and their law enforcement officials. Today is truly a great day for our community and the people of Corcoran.”
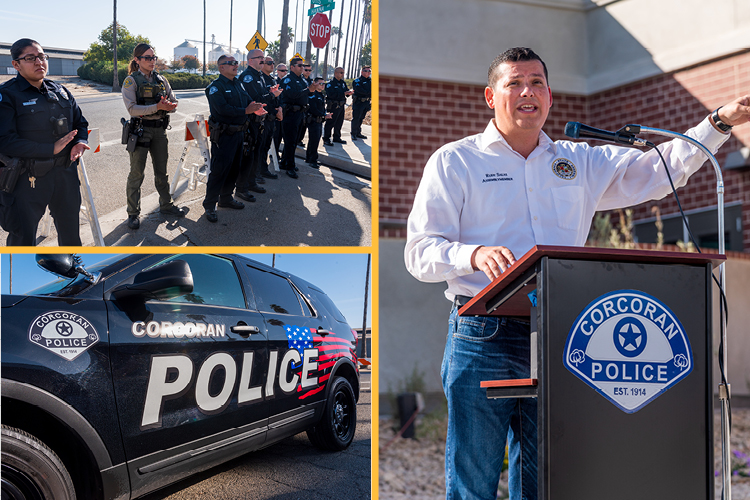
Assemblymember Rudy Salas
Among the many new facilities, the department includes a service friendly design to promote positive community engagement and interaction, greatly improving the public’s experience at the department. The new department is 10,400 square feet, located nearby the current department facility at Civic Center Park. The past department – which is around 75 years old – is less than 4,000 square feet.
The new facility will make critical improvements to public safety infrastructure for the region, including the following: an Emergency Operations Center – which the current department does not have – that will also double as a community meeting/training room; a modern Temporary Holding Facility; a modest fitness room for officers and staff to maintain physical condition; and a fully enclosed sally port which will improve the safety of officers and prisoners, another new addition that the current facility is lacking.
“We are so grateful to be in this beautiful new building and owe tremendous thanks to so many who helped and supported us in this effort,” said Corcoran Police Chief Reuben P. Shortnacy. “Assemblyman Salas is at the top of that list of people who made this project possible. He led the charge to secure the funding for our desperately needed facility. We couldn’t have done it without him.”
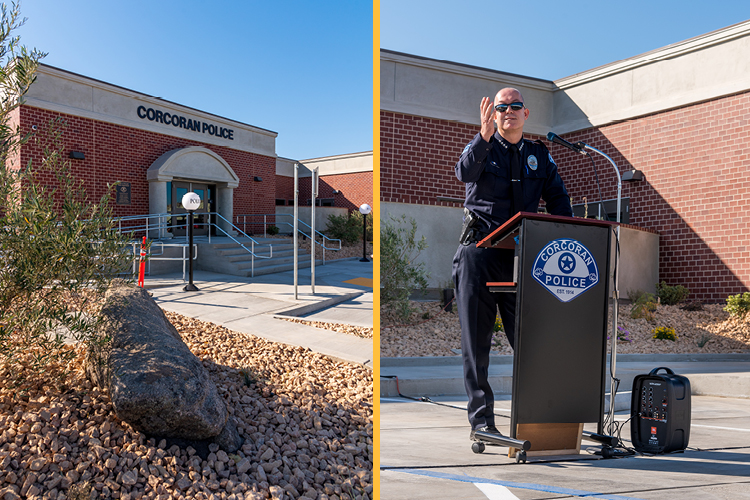
Chief of Police Reuben P. Shortnacy recognizes his staff for their support.
In 2015-16, Assemblymember Salas worked to secure $5 million for public safety infrastructure projects in Avenal, Lemoore and Corcoran. Last year, Assemblymember Salas again worked closely with Kings County law enforcement to secure $8.7 million for public safety infrastructure in the region. Assemblymember Salas and Chief Shortnacy were joined by other local leaders to celebrate this historic groundbreaking.
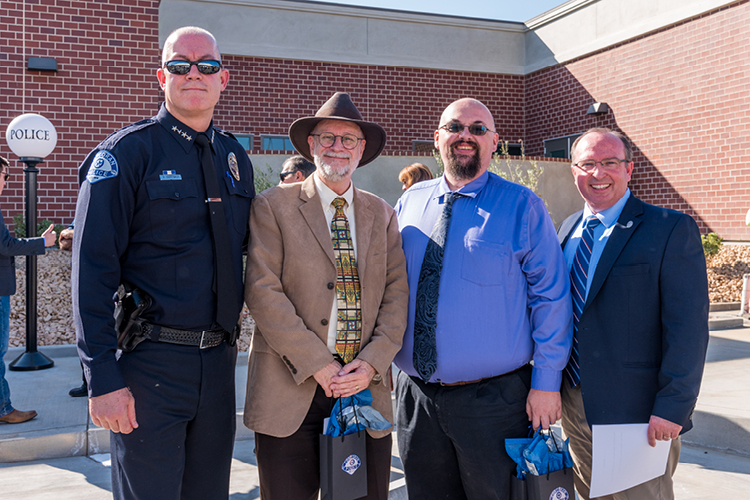
(Left to Right): Chief Shortnancy, Loren Aiton (TETER Architect), Dustin Graef (TETER Construction Administration), and City Manager Meik
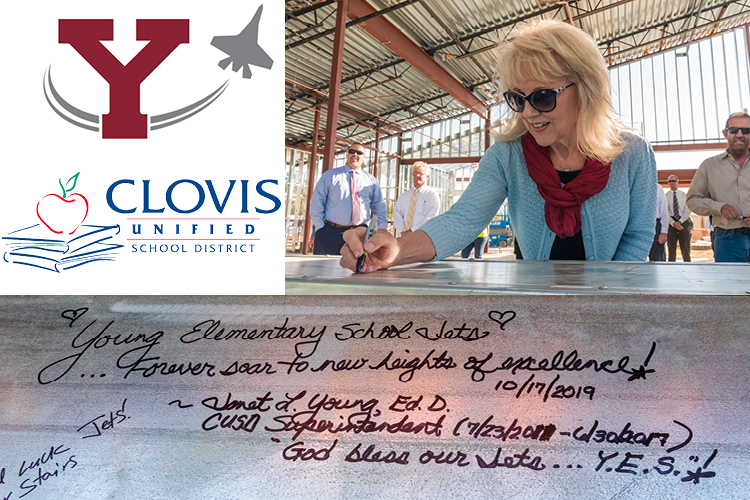
Clovis Unified School District Administrators, Governing Board members, and Young Elementary School staff participated in a beam signing ceremony to commemorate the construction of the district’s newest campus.
Dr. Janet Young, the school’s namesake and Superintendent of Clovis Unified from 2011 to 2017, was the first to sign the beam that will be part of the new elementary school, which will open August 2020.
For TETER’s Dustin Graef, Construction Administrator for the new campus, signing the beam was especially exciting: “Once a Cougar, always a Cougar!”
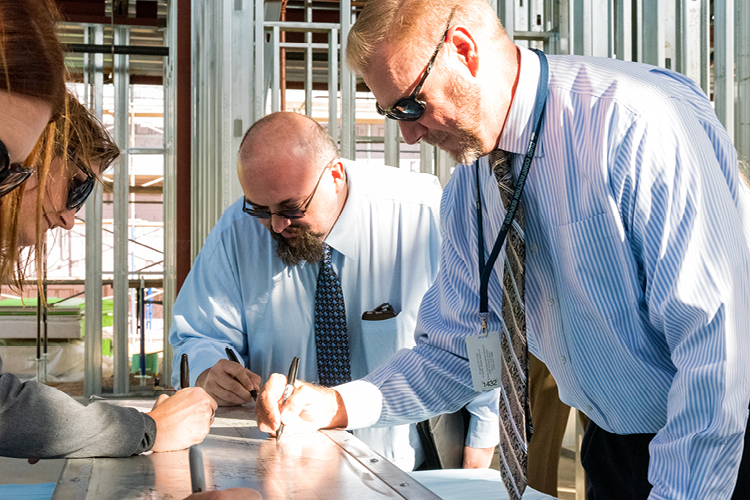
Dustin Graef signs the beam alongside Rick Lawson (Clovis Unified Director of Construction and Engineering)
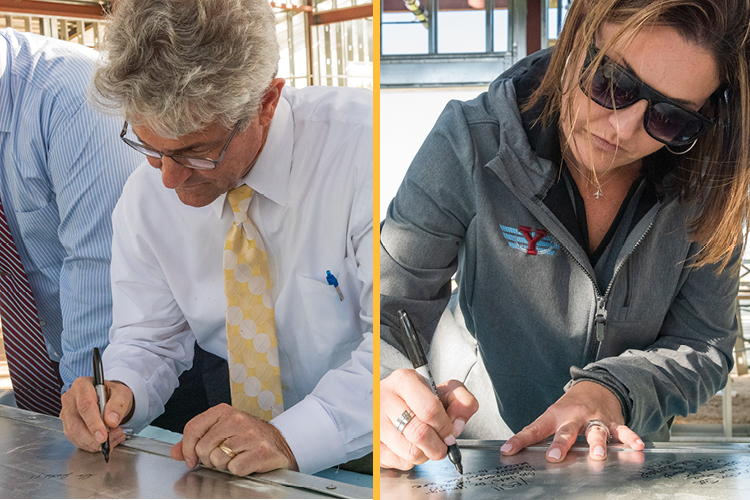
Dr. Don Ulrich (Clovis Unified Deputy Superintendent) and Kacey Gibson (Young Elementary School Principal)
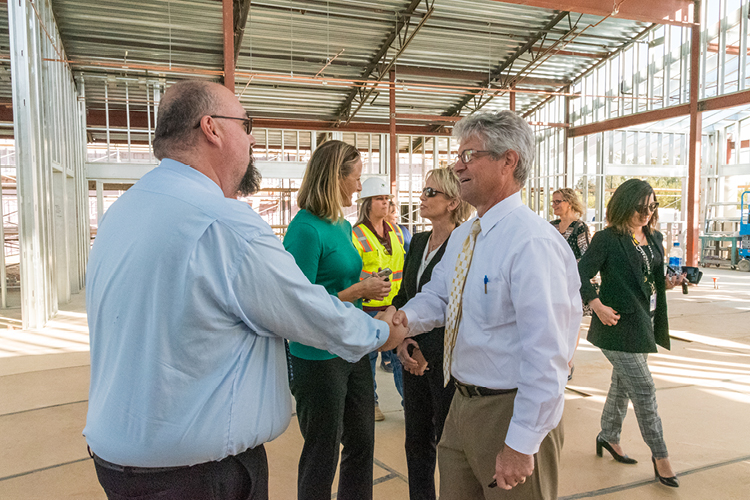
Dustin Graef greets Dr. Don Ulrich.
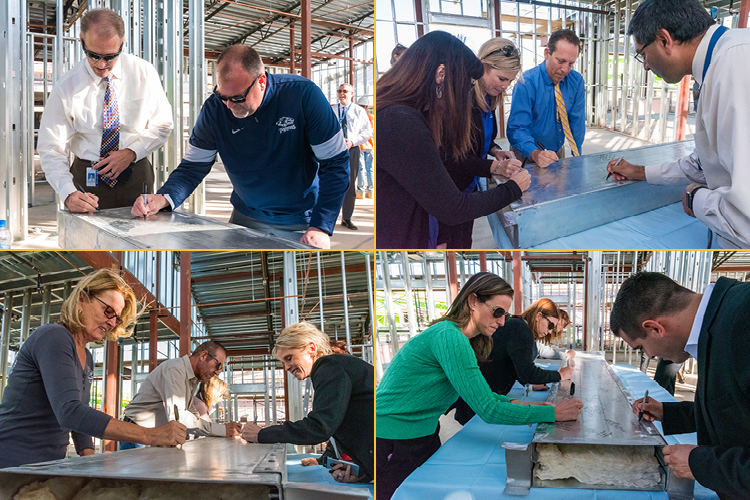
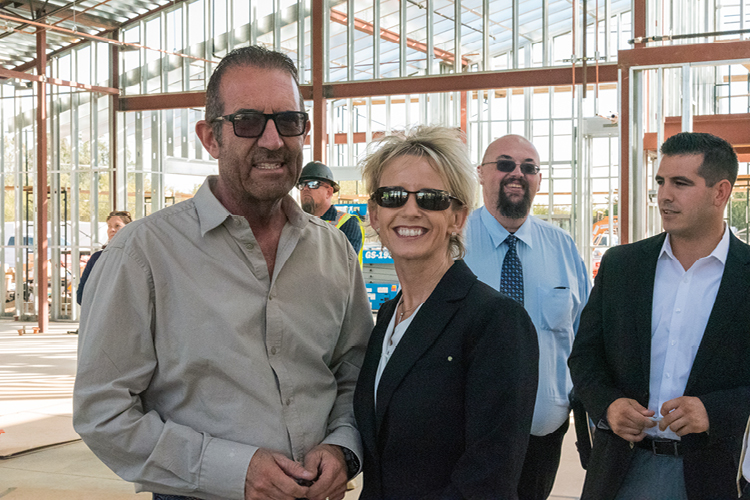
Christopher Casado (Clovis Unified Governing Board Member) and Dr. Eimear O’Farrell (CUSD Superintendent)
