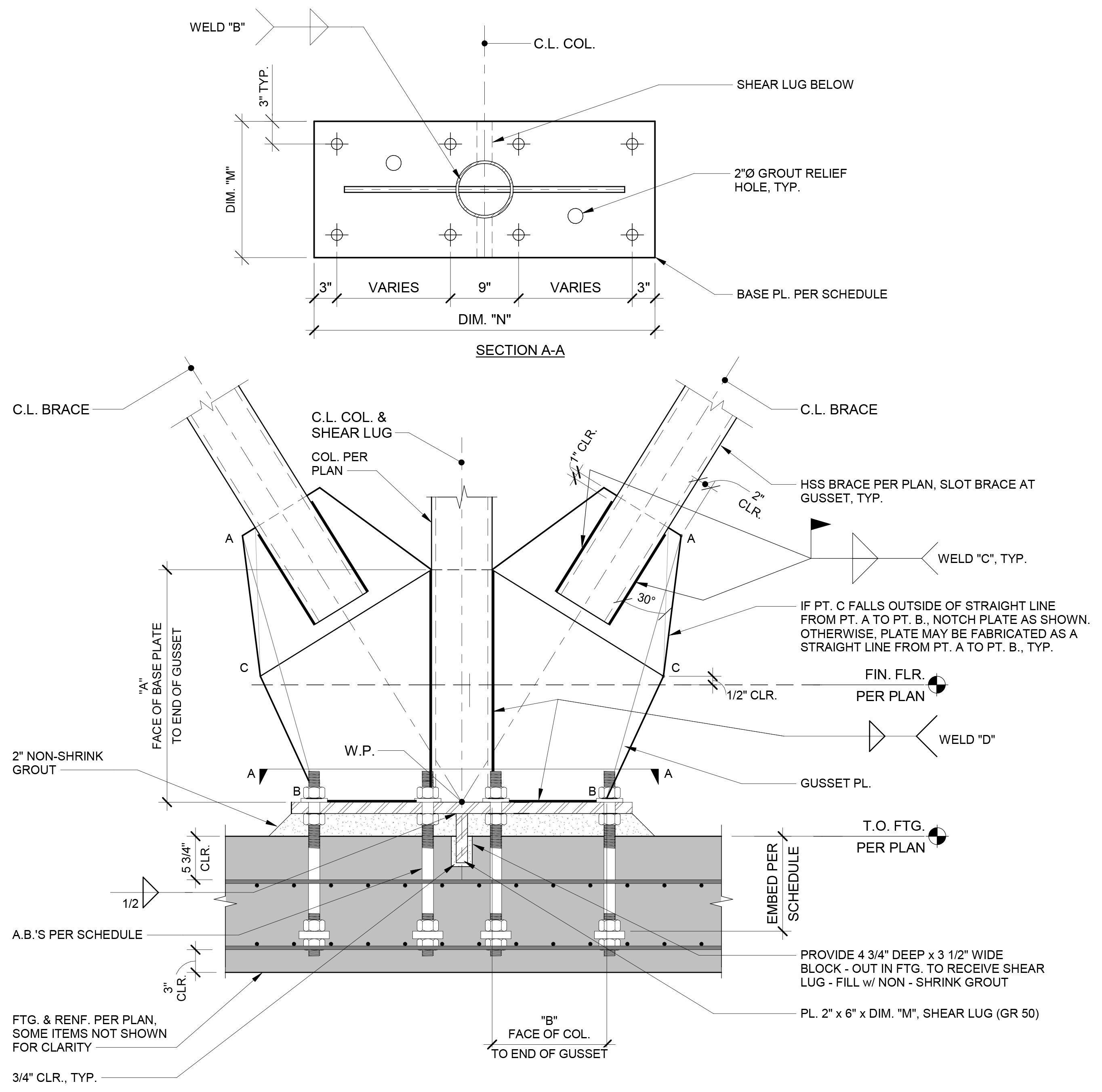Privacy Policy | Web Accessibility | TETER ©2025 All Rights Reserved
Privacy Policy | Web Accessibility
TETER ©2025 All Rights Reserved
Year Completed 2023
Location
Visalia, CA
Market Sector
College & University
A+E Integration
Architectural Design
Mechanical Engineering
Electrical Engineering
Plumbing Engineering
Structural Engineering
Construction Administration
At the heart of College of the Sequoias’ Visalia Campus, a key crossroads has been transformed, breathing new life into a highly visible and vital part of the college.
This revitalization creates a space that unites the campus and enriches the student experience. The design encourages interaction, offering flexible environments that accommodate a variety of academic, social, and institutional uses. By introducing modern architectural elements while respecting the existing campus character, the project strengthens the visual and functional identity of the college.
The newly updated area serves as a valuable resource for both students and faculty. Its thoughtful design ensures that the campus will be able to adapt to future needs while continuing to serve as a hub for activity and connection.
TETER’s integrated approach not only answers the college’s immediate needs but also paves the way for future adaptability.The result is an award-winning space where design and purpose intertwine, elevating the campus experience while enhancing long-term efficiency.
The College of the Sequoias Educational Support Services Building (ESS) emerged from the needs and input of 40 stakeholders. A vision statement and design narrative were crafted to guide the project’s direction and serve as a roadmap for design decisions. This narrative fostered open discussions among design professionals and stakeholders, minimizing the need for redesign. Ultimately, the ESS is a major step in the transformation of a site once occupied by deteriorating cast-in-place concrete structures. This modernization initiative enriches student and community engagement, prominently positioning the ESS at the heart of the campus.
Design rendering of the flexible learning labs.
Flexible learning labs for dynamic interior programs.
The concept for the ESS design originated from the COS steering committee’s vision to seamlessly integrate learning into the community, much like the flowing rivers of the Sierra and Sequoia region. This vision was guided by principles of openness, inclusivity, impact, and practicality, which shaped the overall design.
Several key factors influenced the site design for the ESS. The goal was to create a new and inviting “front door” with a branded campus entry, while also introducing new plazas and outdoor gathering areas. Sound attenuation measures were implemented near adjacent dust collectors and CTE programs, and drought-tolerant landscaping was incorporated. The design also focused on redefining campus standards and enhancing aesthetics.
Similarly, the design of the ESS Building was shaped by several important considerations. Efficiency and simplicity were emphasized, focusing on both interior functionality and external aesthetics. The design addressed environmental challenges such as flood plains, acoustic requirements, and optimizing solar exposure and wind patterns. Northern glazing was maximized to offer views of the quad, and custom-designed river stone solar fins were incorporated for shading and heat reduction. The interiors were tailored to enhance usability and the student experience, including the introduction of a prominent help and welcome desk offering laptop check-outs and support services. Diverse learning spaces were developed to accommodate various cultural and educational needs, such as individual study rooms and large group study areas. The overall interior space was designed to foster engagement and collaboration among users.
The model view (left) of the framing and foundation systems highlights the open space within the building, achieved by placing brace frames along the perimeter for lateral force resistance and using an open web steel joist and girder system for vertical support. The exposed open web steel joists not only add visual interest to the interior but also maintain a light appearance, preventing the roof from feeling visually heavy due to their depth.
TETER’s Structural Engineers designed a distinctive steel brace frame lateral force-resisting system encircling the building perimeter, offering flexibility for the owner’s programming requirements while honoring the Architect’s vision for structural articulation.
The versatile space features clear-span interior conditions, enabling immediate use and seamless adaptation for future programs. This innovative system enhances functionality and boasts visual appeal, with exposed brace frame connections and sleek round HSS columns contributing to a cleaner look.
An open web steel joist vertical force-resisting system enables extended spans without imposing visual weight on the exposed roof structure, ensuring structural integrity and architectural elegance and complimenting the clean design.
Additional structural engineering complexities include framing the east exterior wall with varying angles, coordinating roof drain and sprinkler piping through structural steel elements, and concealing rainwater leaders within non-structural elements that complement the building columns.
With its clean lines, versatile spaces, and innovative solutions to complex engineering challenges, this new building stands as a testament to the power of A+E integration and thoughtful design and meticulous execution in transforming campus environments.
The diagonal brace on the isolated canopy visually ties into the interior brace frame, despite serving only as a routing for drainage rather than structural support. The canopy is supported by a steel cantilevered column system, allowing for an open elevation through the use of steel brace frames with post-and-beam framing.
Construction of the 21,145 sq. ft. facility began in November of 2021 and was completed in September, 2023. Unforeseen disruptions in steel joist manufacturing necessitated a rapid pivot from pre-engineered to custom solutions, showcasing our agility and commitment to project continuity. The construction and completed views shown here highlight our cutting-edge design with a custom steel framing support for the angled wall feature.
Detail views show the special concentric brace frame system utilizing round columns and braces. By utilizing brace frames, the column sizes remained ‘small’ as compared to moment frames, while still providing an open framing system for the architects to work around. The cold-formed steel framing support creates the angled wall feature of the architectural elevation. The horizontal distance from the vertical face changes along the length of the wall with the vertical height changing as well for the desired apex.
Case Study
Year Completed
2023
Location
Visalia, CA
Market Sector
College & University
A+E Integration
Architectural Design
Mechanical Engineering
Electrical Engineering
Plumbing Engineering
Structural Engineering
Construction Administration
Winner 2024 SEAOC
Award for Structural
Engineering Excellence
At the heart of College of the Sequoias’ Visalia Campus, a key crossroads has been transformed, breathing new life into a highly visible and vital part of the college.
This revitalization creates a space that unites the campus and enriches the student experience. The design encourages interaction, offering flexible environments that accommodate a variety of academic, social, and institutional uses. By introducing modern architectural elements while respecting the existing campus character, the project strengthens the visual and functional identity of the college.
The newly updated area serves as a valuable resource for both students and faculty. Its thoughtful design ensures that the campus will be able to adapt to future needs while continuing to serve as a hub for activity and connection.
TETER’s integrated approach not only answers the college’s immediate needs but also paves the way for future adaptability.The result is an award-winning space where design and purpose intertwine, elevating the campus experience while enhancing long-term efficiency.
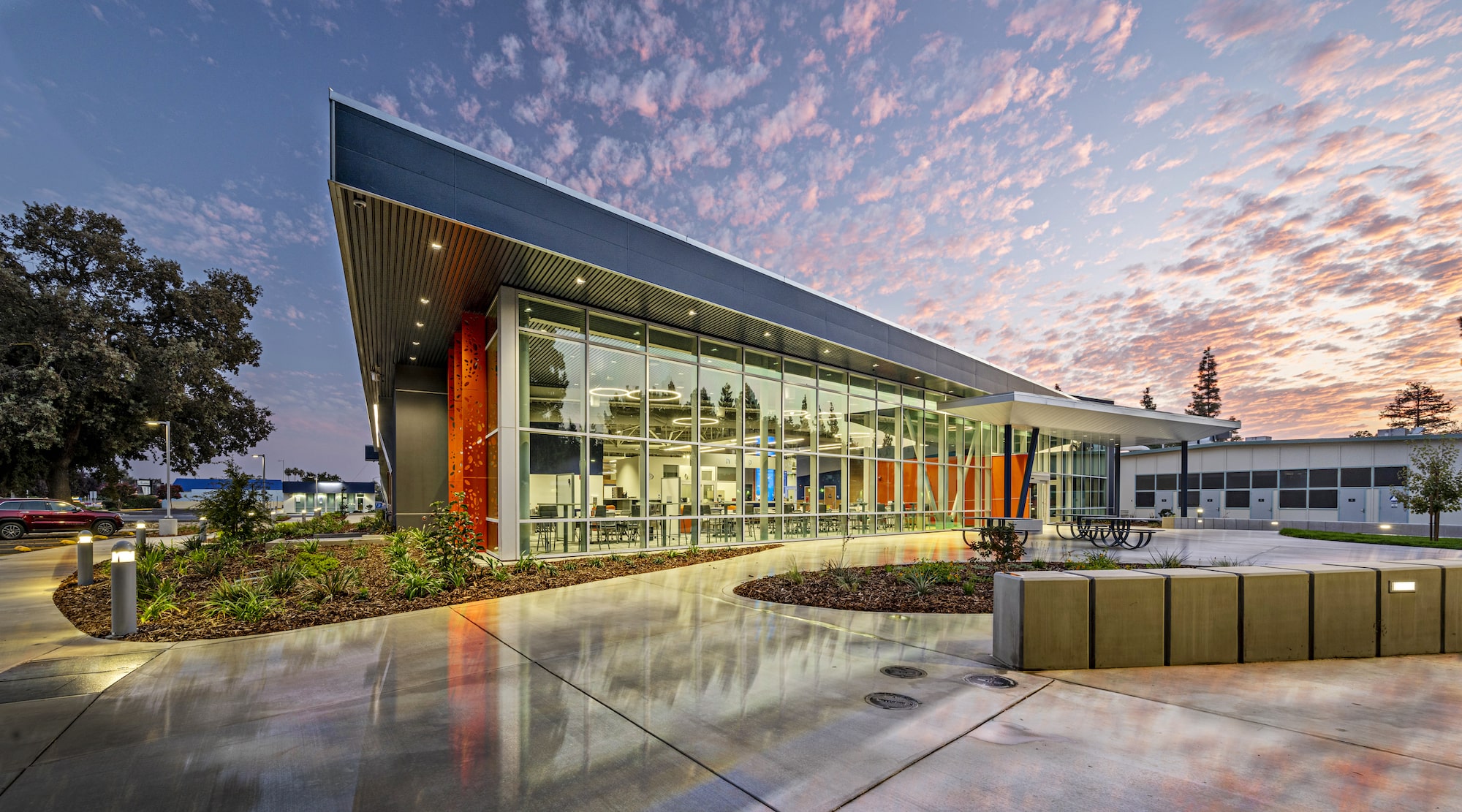
The College of the Sequoias Educational Support Services Building (ESS) emerged from the needs and input of 40 stakeholders. A vision statement and design narrative were crafted to guide the project’s direction and serve as a roadmap for design decisions. This narrative fostered open discussions among design professionals and stakeholders, minimizing the need for redesign. Ultimately, the ESS is a major step in the transformation of a site once occupied by deteriorating cast-in-place concrete structures. This modernization initiative enriches student and community engagement, prominently positioning the ESS at the heart of the campus.
The concept for the ESS design originated from the COS steering committee’s vision to seamlessly integrate learning into the community, much like the flowing rivers of the Sierra and Sequoia region. This vision was guided by principles of openness, inclusivity, impact, and practicality, which shaped the overall design.
Several key factors influenced the site design for the ESS. The goal was to create a new and inviting “front door” with a branded campus entry, while also introducing new plazas and outdoor gathering areas. Sound attenuation measures were implemented near adjacent dust collectors and CTE programs, and drought-tolerant landscaping was incorporated. The design also focused on redefining campus standards and enhancing aesthetics.
Flexible learning labs for dynamic interior programs.
Design rendering of the flexible learning labs.
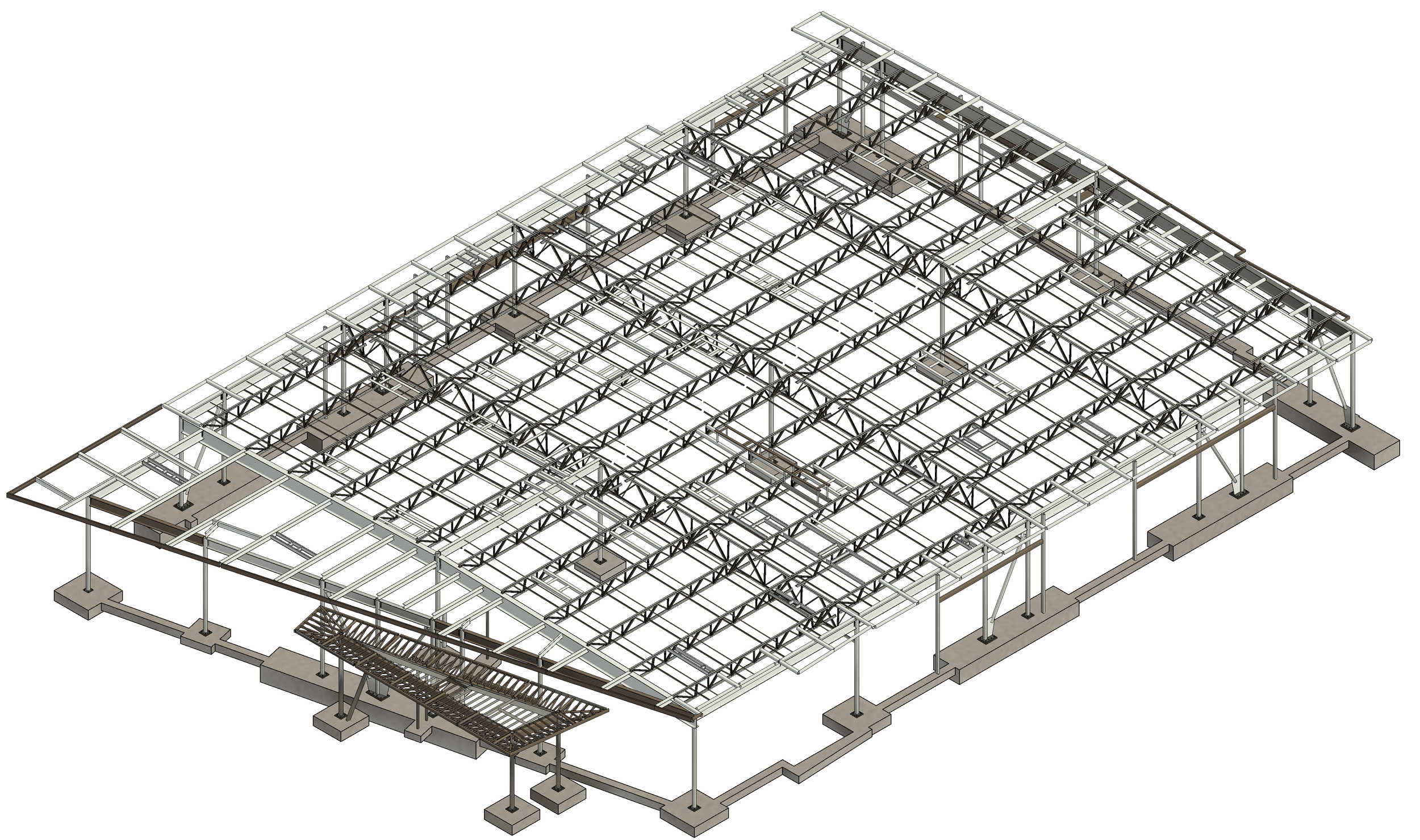
Similarly, the design of the ESS Building was shaped by several important considerations. Efficiency and simplicity were emphasized, focusing on both interior functionality and external aesthetics. The design addressed environmental challenges such as flood plains, acoustic requirements, and optimizing solar exposure and wind patterns. Northern glazing was maximized to offer views of the quad, and custom-designed river stone solar fins were incorporated for shading and heat reduction. The interiors were tailored to enhance usability and the student experience, including the introduction of a prominent help and welcome desk offering laptop check-outs and support services. Diverse learning spaces were developed to accommodate various cultural and educational needs, such as individual study rooms and large group study areas. The overall interior space was designed to foster engagement and collaboration among users.
The model view (left) of the framing and foundation systems highlights the open space within the building, achieved by placing brace frames along the perimeter for lateral force resistance and using an open web steel joist and girder system for vertical support. The exposed open web steel joists not only add visual interest to the interior but also maintain a light appearance, preventing the roof from feeling visually heavy due to their depth.
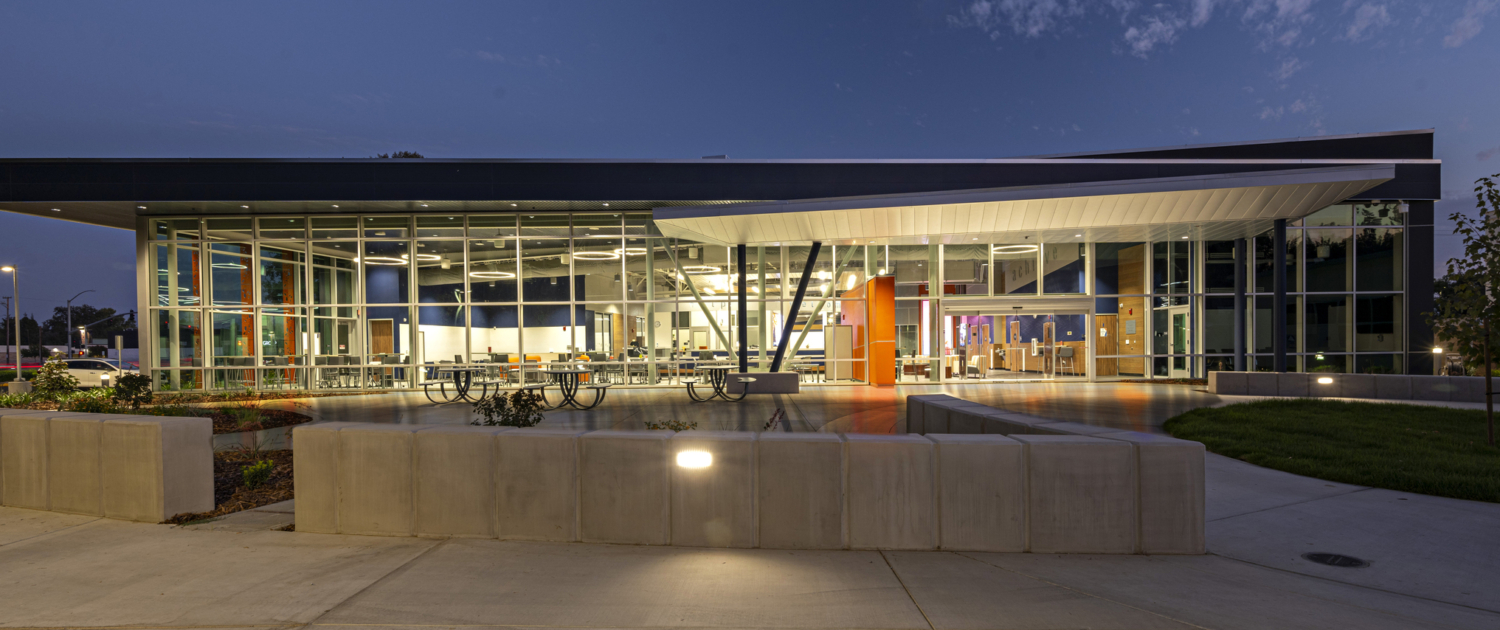
TETER’s Structural Engineers designed a distinctive steel brace frame lateral force-resisting system encircling the building perimeter, offering flexibility for the owner’s programming requirements while honoring the Architect’s vision for structural articulation.
The versatile space features clear-span interior conditions, enabling immediate use and seamless adaptation for future programs. This innovative system enhances functionality and boasts visual appeal, with exposed brace frame connections and sleek round HSS columns contributing to a cleaner look.
An open web steel joist vertical force-resisting system enables extended spans without imposing visual weight on the exposed roof structure, ensuring structural integrity and architectural elegance and complimenting the clean design.
Additional structural engineering complexities include framing the east exterior wall with varying angles, coordinating roof drain and sprinkler piping through structural steel elements, and concealing rainwater leaders within non-structural elements that complement the building columns.
With its clean lines, versatile spaces, and innovative solutions to complex engineering challenges, this new building stands as a testament to the power of A+E integration and thoughtful design and meticulous execution in transforming campus environments.

The diagonal brace on the isolated canopy visually ties into the interior brace frame, despite serving only as a routing for drainage rather than structural support. The canopy is supported by a steel cantilevered column system, allowing for an open elevation through the use of steel brace frames with post-and-beam framing.
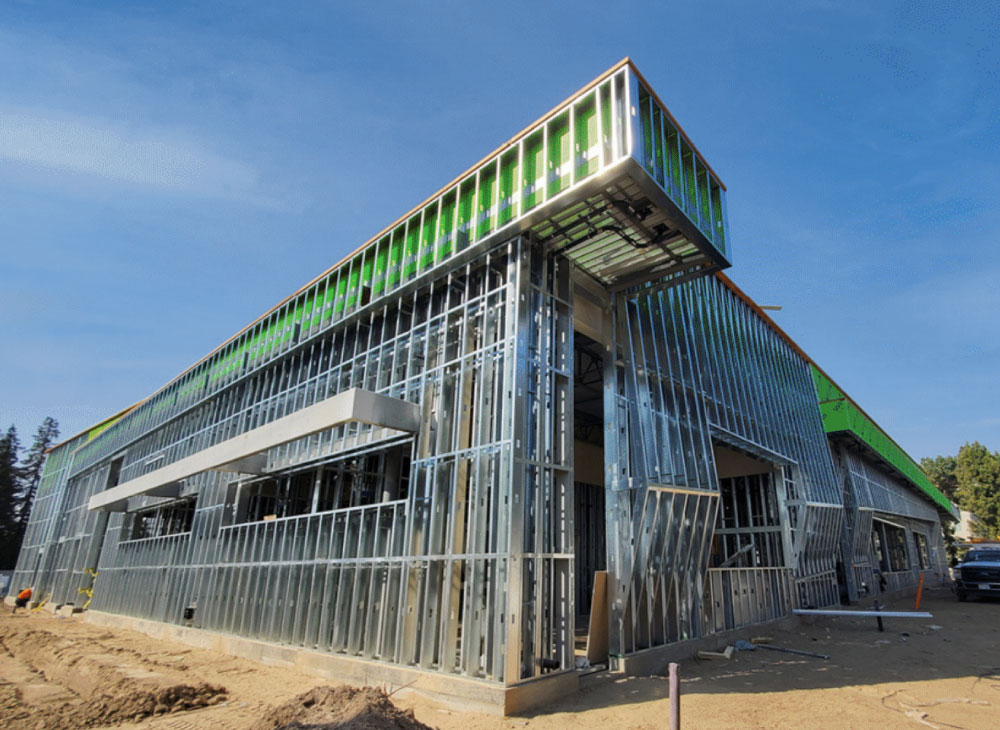
Construction of the 21,145 sq. ft. facility began in November of 2021 and was completed in September, 2023. Unforeseen disruptions in steel joist manufacturing necessitateda rapid pivot from pre-engineered to custom solutions, showcasing our agility and commitment to project continuity. The construction and completed views shown here highlightour cutting-edge design with a custom steel framing support for the angled wall feature.
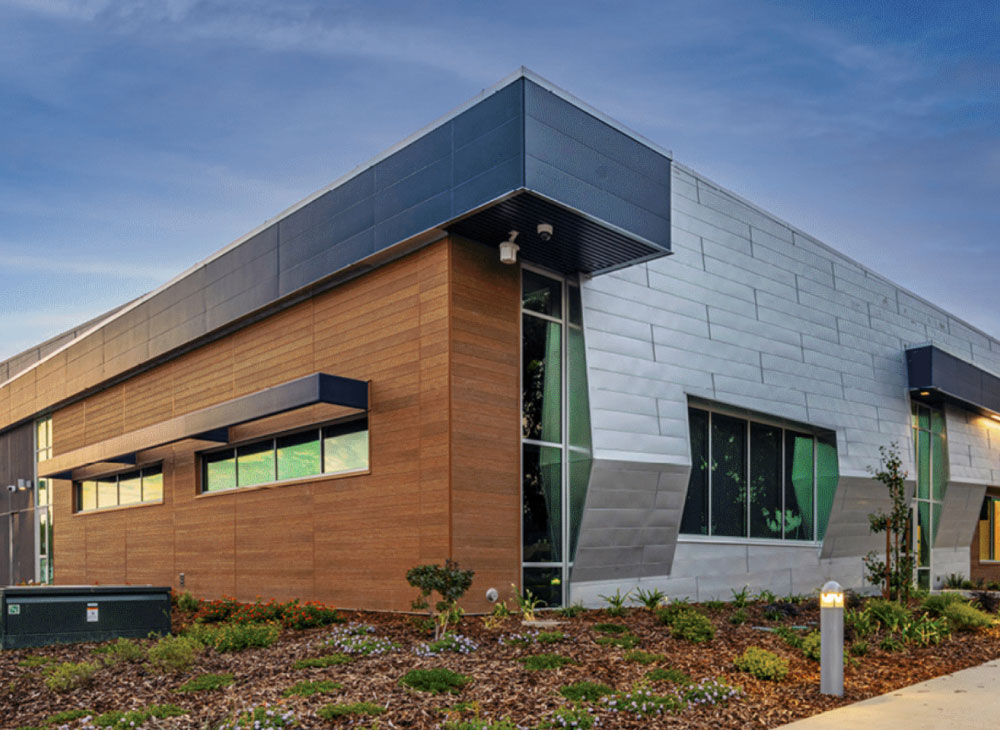
Detail views show the special concentric brace frame system utilizing round columns and braces. By utilizing brace frames, the column sizes remained ‘small’ as compared to moment frames, while still providing an open framing system for the architects to work around. The cold-formed steel framing support creates the angled wall feature of the architectural elevation. The horizontal distance from the vertical face changes along the length of the wall with the vertical height changing as well for the desired apex.
