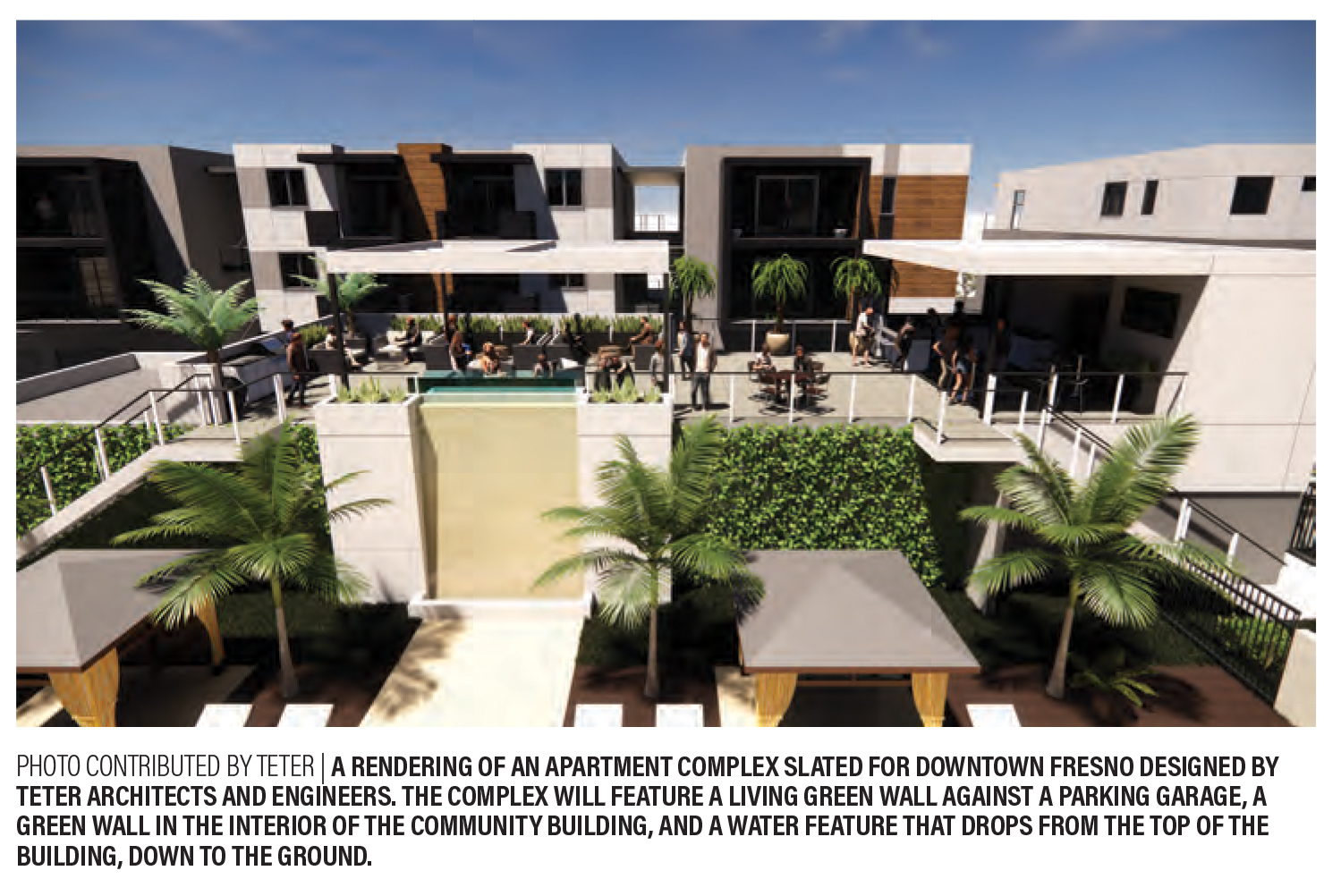Clay Davis, Partner & Architect, shares biophilic design expertise
Excerpt of article originally printed in The Business Journal on July 2, 2021 by Frank Lopez
Sunlight. Moving water. Birds singing. Plants and trees. Fresh air.
These are some of the sights and sounds one might encounter when taking a stroll through the woods, but they are also experiences that designers and architects are trying to integrate in the buildings they design.
In the building industry, a trend that has gained more mainstream popularity in recent years is the philosophy of biophilic design.
Biophilic design focuses on increasing building occupant connectivity to the natural environment through use of direct nature, indirect nature and space and place conditions for human health.
In regard to building, direct experiences of nature can refer to plants, light and water such as in a water fountain, pond or aquarium. Indirect nature experiences refer to integrating natural elements into a building — more wood and earth materials used for building, natural geometries, natural color and even images of nature.
Though tech companies such as Google are implementing this concept in their buildings, the trend is also taking hold in the Central Valley.
Past nature
The concept of bringing nature into buildings and urban environments is nothing new to architecture.
Clay Davis, architect and senior partner with TETER Architects and Engineers in Fresno, noted that in the 1920s and 1930s, prior to creation of energy codes and air conditioning, buildings were designed to be open to the natural environment through use of windows with expansive views of outside spaces, and with north facing windows that wouldn’t get direct sun
“Over the years, with the advent of energy codes, and AC, buildings started to progress to shut off the environment and weren’t designed to take advantage of natural ventilation, and views — because we can control our environment through AC and windows, you started to see buildings not respond to the natural environment. The biophilic design movement is an extension of the Leadership in Energy and Environmental Design standard (LEED), a certification program devised to encourage sustainable practices in design and development.” Davis said.
Around 10 years ago, rooftop gardens and plant walls in buildings started to trend in cities such as Portland, where the environment can support such activity, but the climate in the Central Valley calls for different design features. A design trend for restaurants at the moment is the utilization of roll-up garage doors to bring the outdoors indoors and allow for natural ventilation.
During the 1980s, because so much heat and cool air is lost through windows, designers, architects and engineers started making buildings with smaller windows and tinted windows, cutting off occupants from the natural world.
Davis said, “Having these biophilic design features can help with stress relief for building occupants, which could help with staff retention and attracting talent.”
Though building codes have only become more stringent, because technology has caught up with design trends, windows can now be made bigger without losing significant amounts of energy.
TETER’s clients include local school district and businesses and Davis said that more clients are asking for operable windows, roll up garage doors, green walls for plants and courtyards that feature shade, greenery and water features.
The team at TETER has designed an apartment complex to be built in Downtown Fresno that will feature a living green wall against a parking garage with a water feature that drops from the top of the building down to the ground. All of the units in the complex look down onto this feature and there will also be a living green wall in the interior of the community building.


