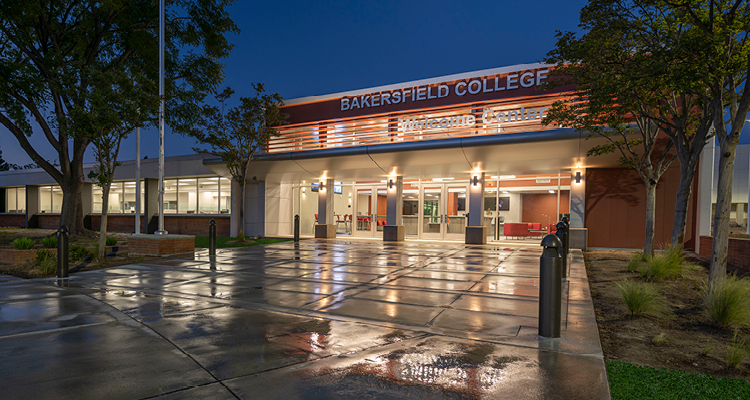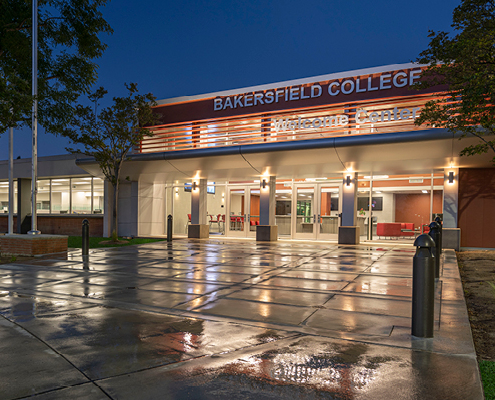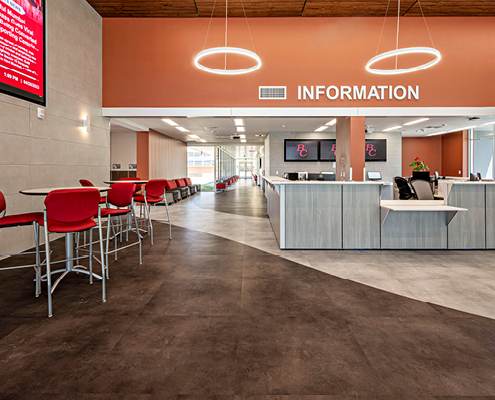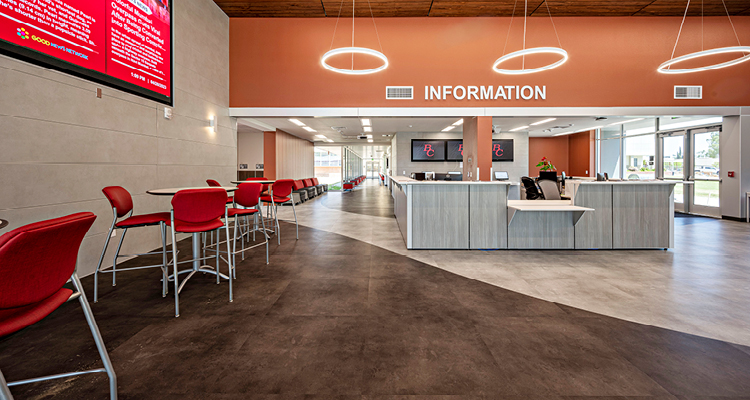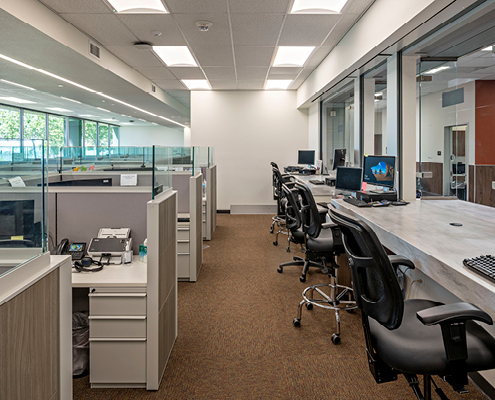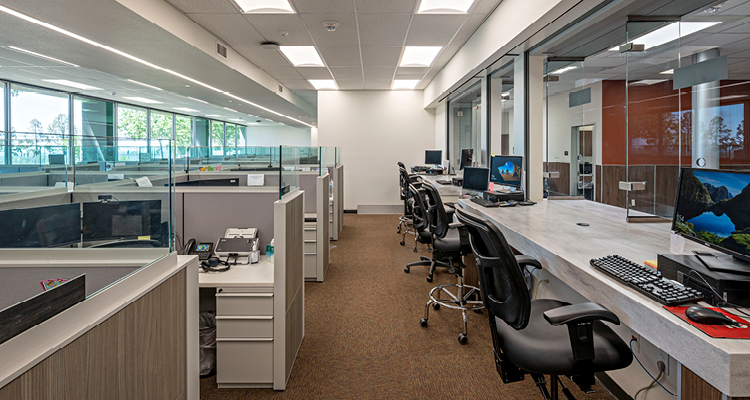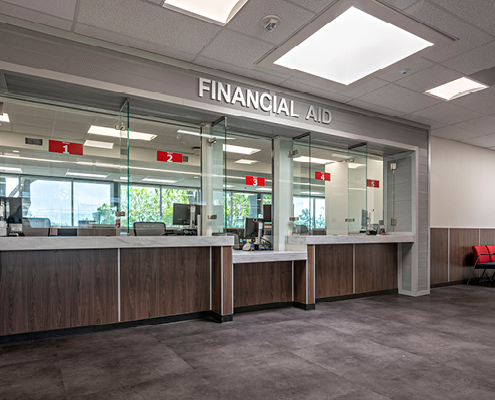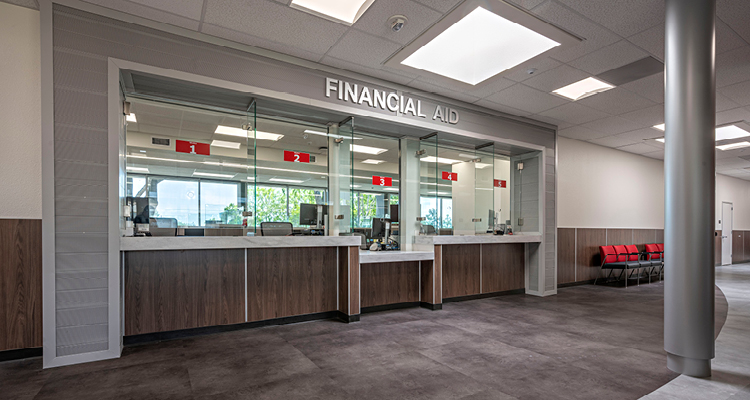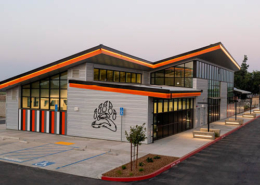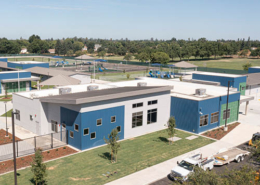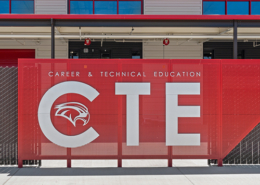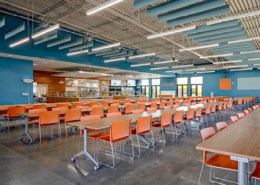KERN C.C.D. – BAKERSFIELD COLLEGE WELCOME CENTER
A great first impression
Bakersfield College Welcome Center had been around for decades and needed updating in every way. The college’s two goals for the building included making operations more student-centric and creating a better work environment for staff. We kept the cast-in-place concrete structure to minimize Division of State Architects processing. But we gutted it and redesigned the spaces to provide easy access and wayfinding to all the important departments students need: admissions, financial aid, counseling, and outreach business services. The project builds in sustainability with passive solar along the main façade—large areas of glazing protected from the sun by deep overhangs and decorative composite aluminum panels—as well as a new HVAC system with increased zoning, occupancy controls, and dimming capabilities. We also added a cool roof to reduce solar heat gain. The roof is now reflective white so the building doesn’t heat up. Now with wider corridors and service counters, multiple check-in modes, and greater departmental efficiencies, students can sign up for classes, pay tuition, meet with counselors and more, in an airy, truly welcoming space. Kern Community College District’s Bakersfield College Welcome Center is a reimagining of an existing building to a welcome center that lives up to its name.

