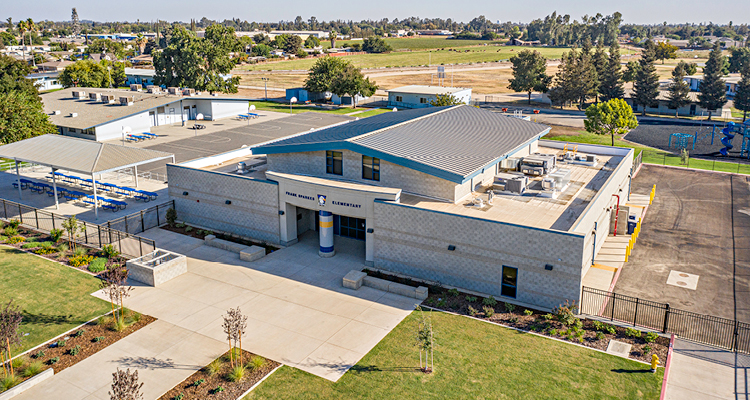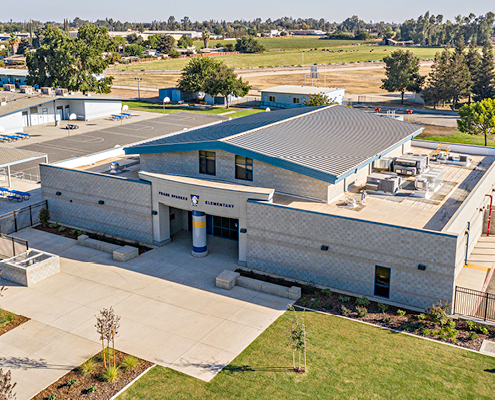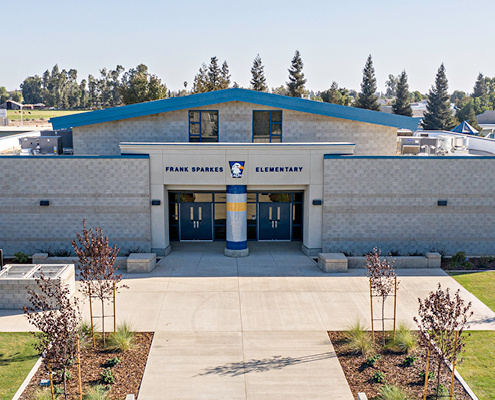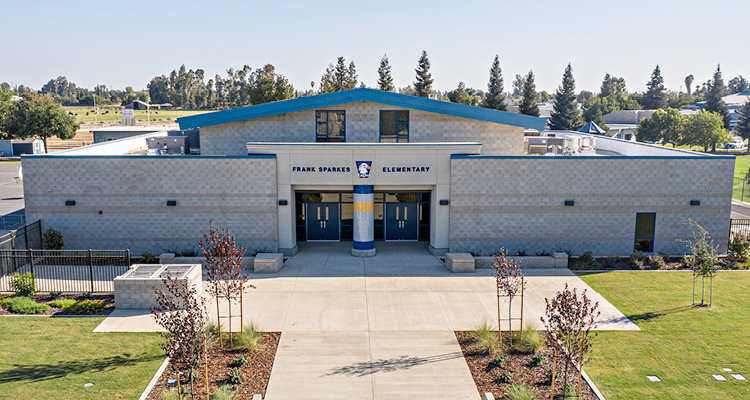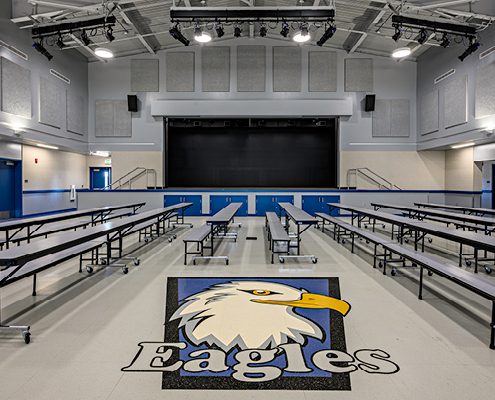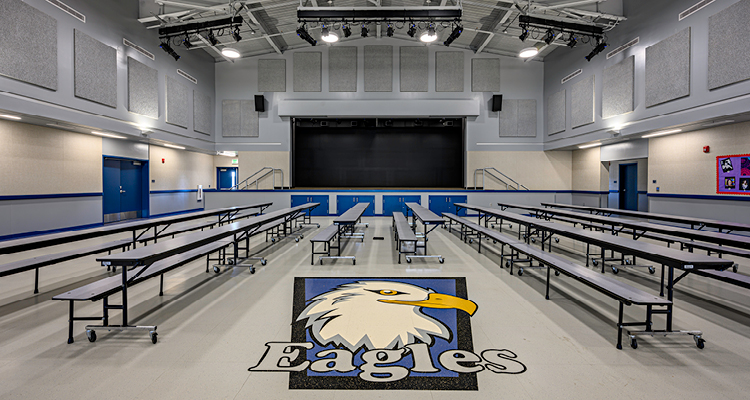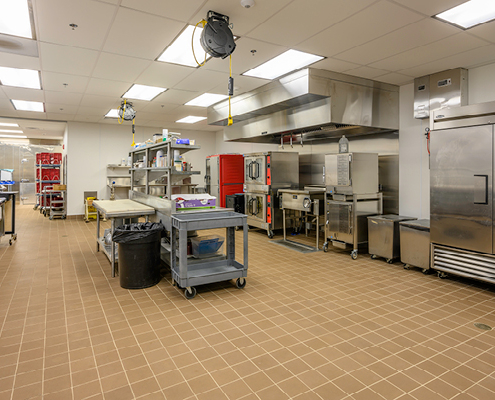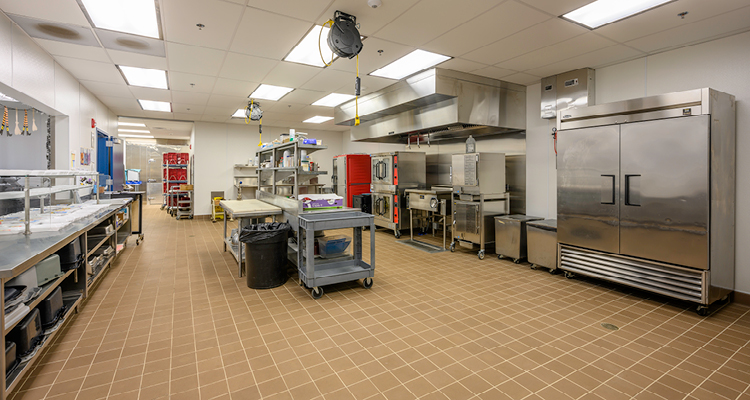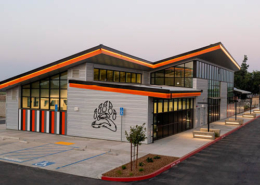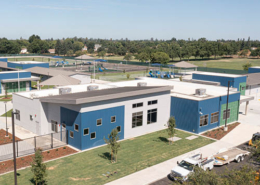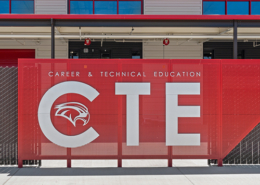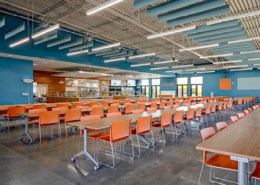SPARKES ES – NEW MULTIPURPOSE BUILDING ADDITION
SIZE: 11,061 SF
One building, multiple wins
With a school population that had grown by over 300 students since it opened over forty years ago, Sparkes Elementary School faced the problem of its multipurpose room having become far too small for its needs. Only designed to hold 200 students, the old building also had an undersized kitchen and no stage, limiting the kitchen staff’s ability to prepare food and preventing the school from holding productions. TETER’s design for a new multipurpose building addition includes a greatly expanded kitchen with walk-in refrigerator and freezer, dry food storage space, preparation and serving areas, and dishwashing space. Other design features include an elevated platform stage with new Audio/Visual system, a teacher/staff lounge, larger restrooms, and storage. Outside the building, a large shade structure overlooks the basketball courts, offering students a much needed outdoor-eating and activity-viewing options. An improved student drop-off and pickup area, new fencing and landscape, and an upgraded electrical system further enhance the school environment. One of the larger new spaces in the City of Winton, the new multipurpose building, which has capacity for over 550 people, allows the tight-knit Winton community to hold a variety of events, making life sweeter for both students and the town.

