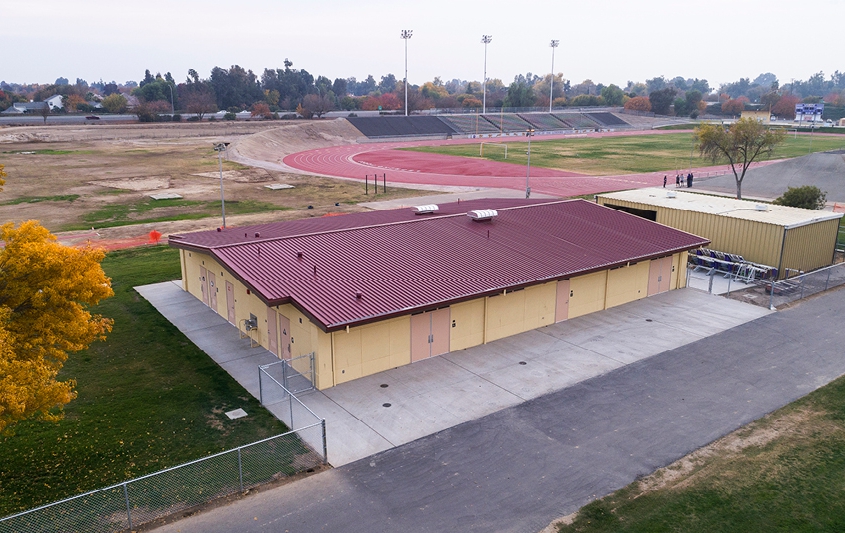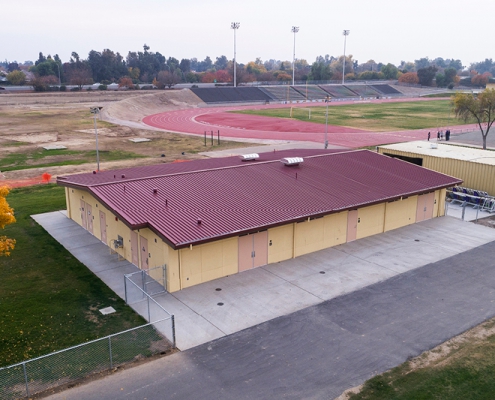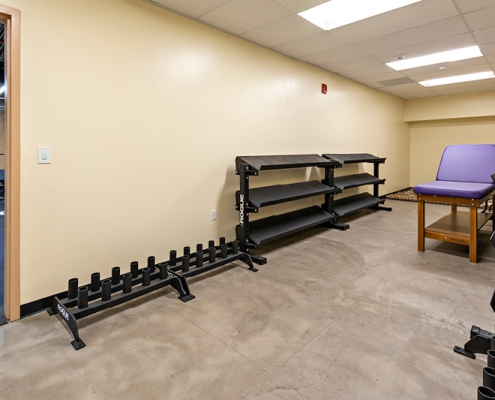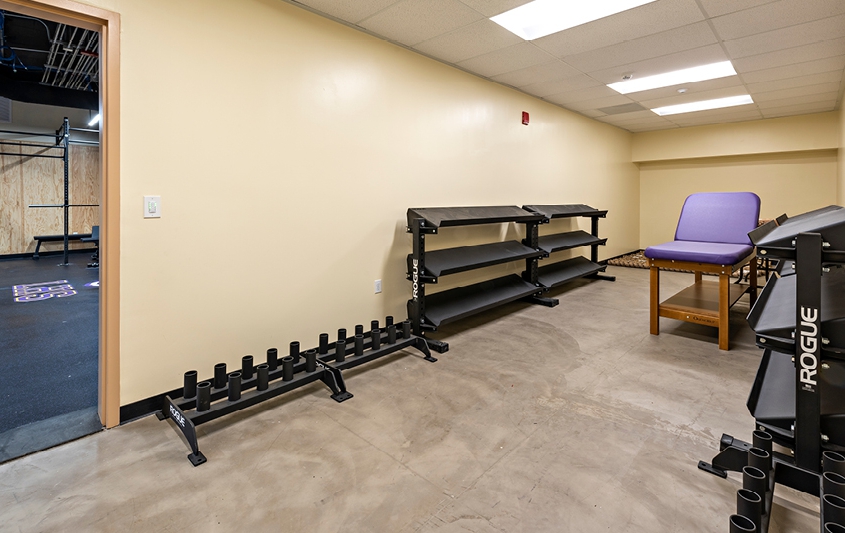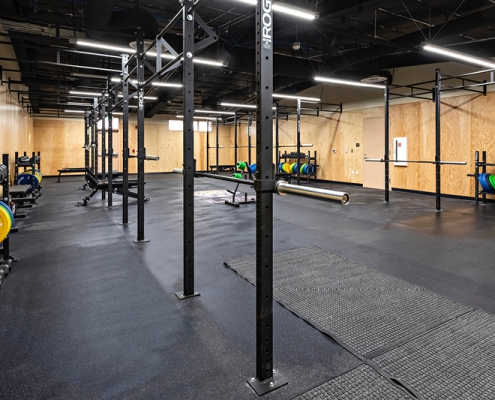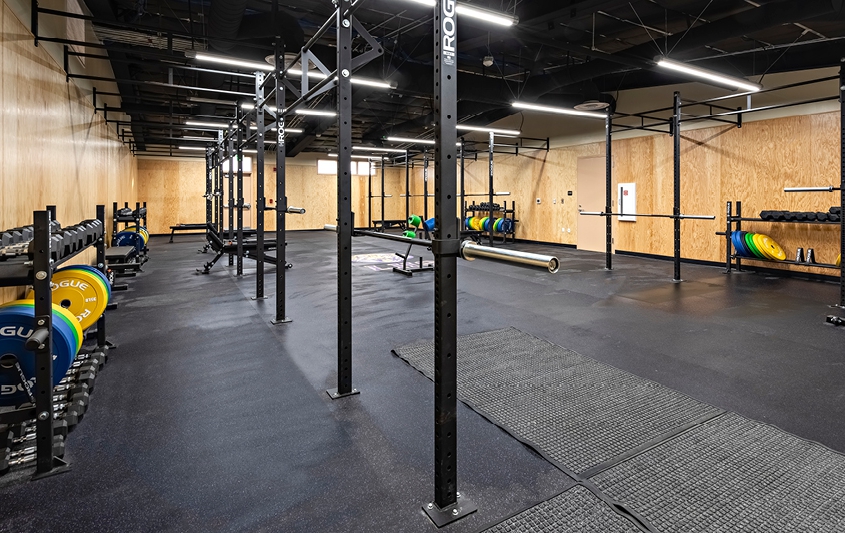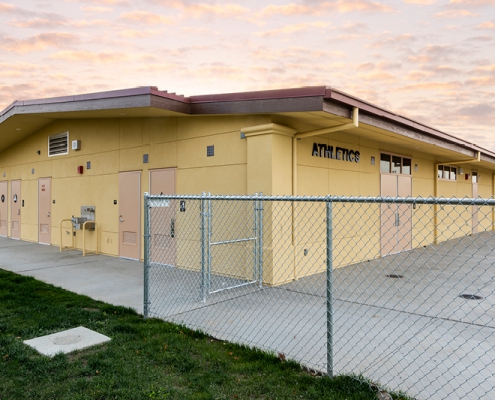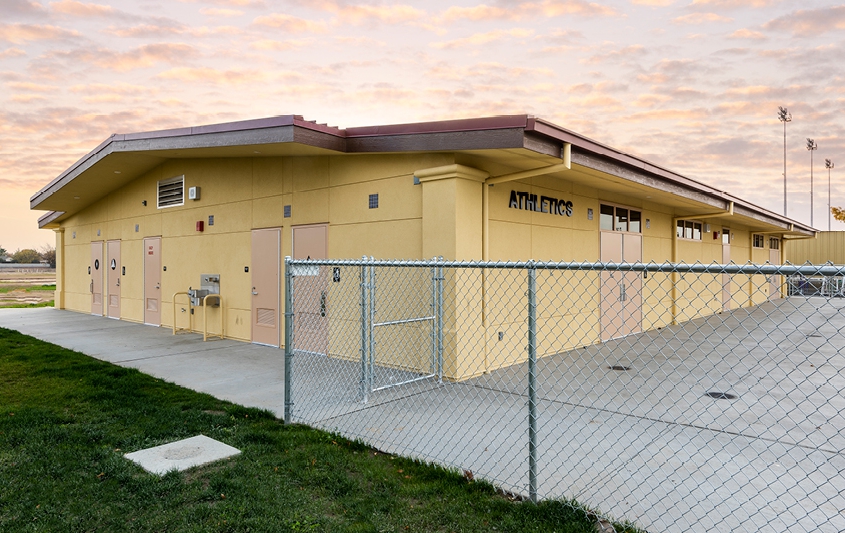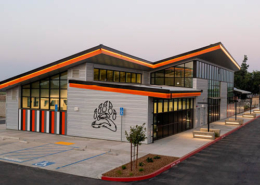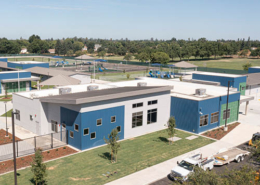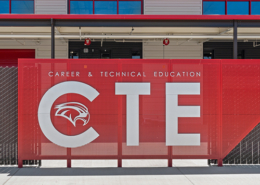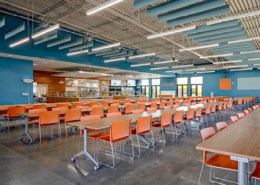LEMOORE UNION H.S.D. – LEMOORE UNION H.S. ATHLETIC BUILDING
A training facility for all athletes
Lemoore High School’s weight room needed more space. The 22-year-old facility didn’t accommodate the training needs of the many girls and boys’ sports teams and it was located away from the practice fields. TETER designed a new permanent modular building with high ceilings and reinforced concrete floors, allowing us to affordably meet their program needs. Now located between the football, baseball, and softball fields, it has two weight rooms that enhance their ability to get more funding and allows for both traditional training and cross-fit. The two spaces can act as half-time rooms for the home and visiting teams during games—keeping the wall between them closed, of course. We also designed storage and office space that offers a referee haven during half-time. With a new stadium and new athletic building, Lemoore athletes are ready for the competition.

