Privacy Policy | Web Accessibility | TETER ©2025 All Rights Reserved
Privacy Policy | Web Accessibility
TETER ©2025 All Rights Reserved
Year Completed 2024
Location
Porterville, CA
Market Sector
College & University
A+E Integration
Architectural Design
Mechanical Engineering
Electrical Engineering
Plumbing Engineering
Structural Engineering
Construction Administration
The new Sage Allied Health Building brings a clear sense of purpose to Porterville College’s evolving campus. Designed through close collaboration between architects, engineers, and the college, the facility supports instruction, connection, and long-term adaptability.
Created to serve students in healthcare and clinical training programs, the building offers flexible, modern spaces for learning and collaboration. Abundant natural light, efficient circulation, and coordinated structural systems come together to support hands-on education in a setting that reflects real-world practice.
From the elevated entry to the layered site design, every element reinforces the college’s mission to serve its students and community. The design balances architectural expression with functional clarity, creating a welcoming and efficient environment for teaching and learning.
The Sage Allied Health Building strengthens Porterville College’s commitment to workforce development and expands access to high-quality training environments. It stands as a lasting investment in student success and regional service
Interior spaces support collaboration and hands-on learning in spaces that reflect real clinical practice. Long-span framing, natural light, and warm materials create settings that feel professional and welcoming, supporting instructional flow and reflecting the college’s vision for a future-focused facility.
From the earliest stages, the Sage Allied Health Building was shaped by a vision to create something more than a functional academic space. Porterville College set out to establish a facility that would not only train future professionals but also reflect the College’s evolving identity and role in the South Valley.
The architectural and engineering team worked closely with campus leadership to translate that vision into form. Interior spaces were designed to feel open, intuitive, and connected, mirroring clinical environments while supporting student collaboration and hands-on learning. Materials, lighting, and flow were carefully considered to create a welcoming, professional atmosphere grounded in real-world relevance.
A central high-volume lobby anchors the interior, dividing program areas while maintaining cohesion across the plan. Curved and angled surfaces introduce movement and clarity, while durable finishes and thoughtful detailing support long-term use. This vision comes to life through interior spaces that reflect clinical environments while remaining connected to the student experience.
“I had a vision of a building that represented a new direction for Porterville College while enhancing our place in the community as a landmark along the 190 corridor. TETER captured it in this building and it looks so beautiful. You’ve designed a unique building with handsome and practical spaces where our students will thrive.”
— Dr. Claudia Lourido-Habib, Past President, Porterville College
Structural and architectural systems were developed together to achieve both performance and visual clarity. The steel canopy structure at the main entry is supported by slender columns and cantilevered framing, creating a welcoming threshold while reducing the perceived scale of the building. Angled curtainwall glazing and sculpted wall planes were shaped in close coordination with the structural framework to preserve design intent and daylight access.
Concealed brace frames and carefully aligned finishes allowed the architecture to remain clean and uninterrupted, even where framing responded to slope transitions and varied roof heights. These solutions supported constructability while reinforcing the simplicity and precision of the overall design.
This high-performance facility demonstrates structural engineering excellence in support of Career Technical Education. Designed to accommodate clinical training programs, it elevates campus standards through structural solutions that enhance flexibility, efficiency, and long-term use.
Key systems were selected for both function and architectural alignment, enabling angled curtainwall glazing, a curved basket wall, and an elevated central lobby. North-facing glazing frames views of the Sierra Nevada, while bioswales and layered landscaping manage runoff and reinforce the site’s natural context.
The vertical and lateral force-resisting systems were customized to the building’s form, integrating concealed brace frames and long-span steel joists.
When standard framing options fell short, the team responded with custom steel joists and matching deck systems that maintained the building’s clear spans and structural rhythm. These solutions allowed for uninterrupted instructional spaces while preserving the architectural character of the design. Structural strategies also accounted for complex wall angles, roof slopes, and integrated drainage, reinforcing the seamless connection between function and form.
Detailed elevation shows the integration of ordinary concentric brace frames within cold-formed stud walls to create a lateral force-resisting system that preserves open and adaptable interior space. Round HSS members collect lateral load and transfer it through the system, while careful detailing around deflection tracks ensures compatibility with architectural finishes. The layout reflects a clear coordination strategy between structural framing and interior spatial intent, maintaining both stability and visual continuity across the building envelope.
Construction photos show how structural systems were implemented to support the building’s open layout and complex geometry. Lateral bracing was placed within cold-formed stud walls to maintain usable space, while custom steel members enabled long-span framing and supported angled wall conditions. Sequencing was coordinated to allow efficient installation of structural and envelope systems without compromising alignment or finish quality. The framing approach reflects a practical, well-executed strategy that balanced structural needs with architectural intent.
These structural diagrams show critical connections between brace frames, beams, and canopy elements. Round HSS members were used for efficient load transfer while supporting the building’s angled forms and cantilevered conditions. Framing was detailed to accommodate roof slopes, drainage, and envelope transitions without disrupting the architectural layout. The result is a coordinated system that balances structural performance with clean, intentional design.
Free-standing canopy structures with round HSS columns reduce perceived scale and introduce rhythm to the entry sequence, creating a strong sense of arrival. Their clean, cantilevered form reflects the structural clarity found throughout the building. Perforated openings in the canopy deck reference the Tule River, tule grass, and surrounding Sequoia landscape, grounding the design in its Central Valley context. These elements extend the architectural language outdoors, providing shade, visual interest, and a meaningful connection to place.
Case Study
Year Completed
2024
Location
Porterville, CA
Market Sector
College & University
A+E Integration
Architectural Design
Mechanical Engineering
Electrical Engineering
Plumbing Engineering
Structural Engineering
Construction Administration
Winner 2025 SEAOC
Award of Merit in
New Construction
The new Sage Allied Health Building brings a clear sense of purpose to Porterville College’s evolving campus. Designed through close collaboration between architects, engineers, and the college, the facility supports instruction, connection, and long-term adaptability.
Created to serve students in healthcare and clinical training programs, the building offers flexible, modern spaces for learning and collaboration. Abundant natural light, efficient circulation, and coordinated structural systems come together to support hands-on education in a setting that reflects real-world practice.
From the elevated entry to the layered site design, every element reinforces the college’s mission to serve its students and community. The design balances architectural expression with functional clarity, creating a welcoming and efficient environment for teaching and learning.
The Sage Allied Health Building strengthens Porterville College’s commitment to workforce development and expands access to high-quality training environments. It stands as a lasting investment in student success and regional service.
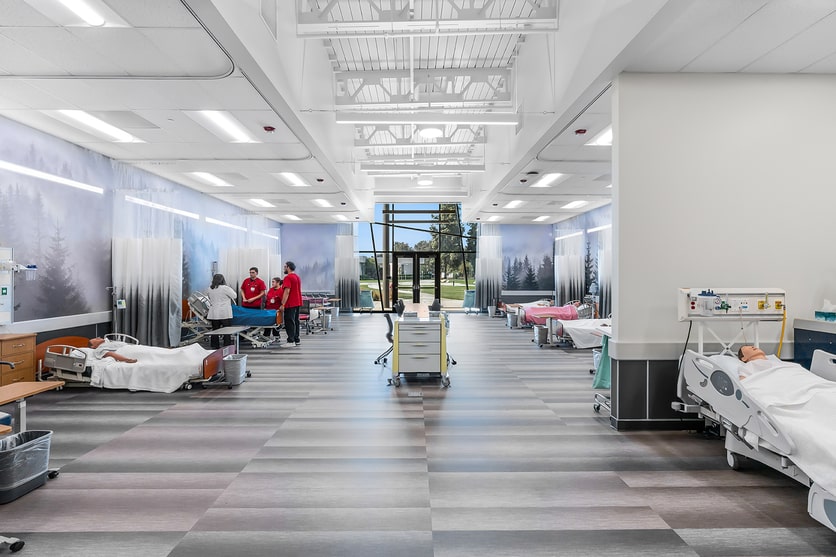
From the earliest stages, the Sage Allied Health Building was shaped by a vision to create something more than a functional academic space. Porterville College set out to establish a facility that would not only train future professionals but also reflect the College’s evolving identity and role in the South Valley.
The architectural and engineering team worked closely with campus leadership to translate that vision into form. Interior spaces were designed to feel open, intuitive, and connected, mirroring clinical environments while supporting student collaboration and hands-on learning. Materials, lighting, and flow were carefully considered to create a welcoming, professional atmosphere grounded in real-world relevance.
A central high-volume lobby anchors the interior, dividing program areas while maintaining cohesion across the plan. Curved and angled surfaces introduce movement and clarity, while durable finishes and thoughtful detailing support long-term use. This vision comes to life through interior spaces that reflect clinical environments while remaining connected to the student experience.
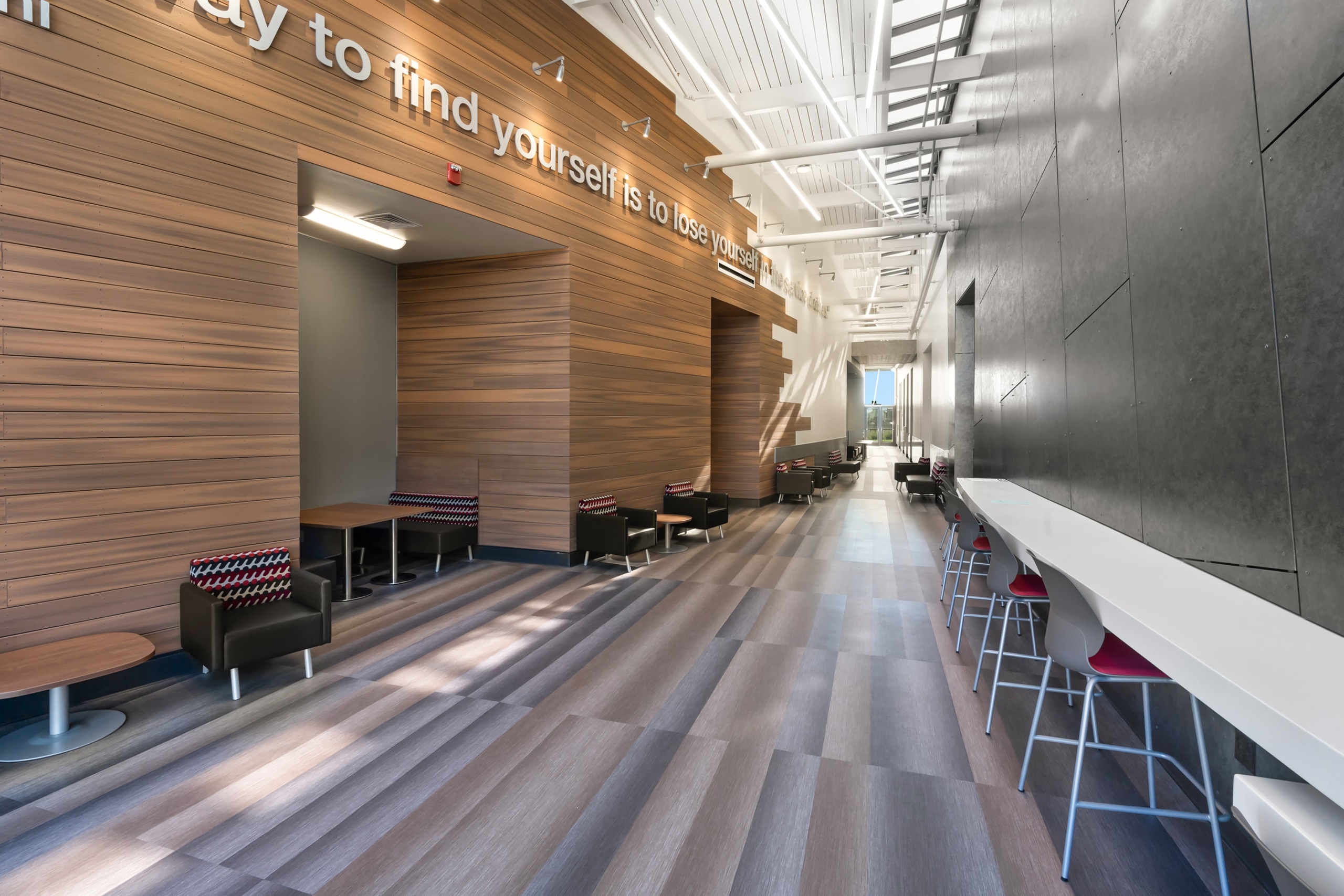
“I had a vision of a building that represented a new direction for Porterville College while enhancing our place in the community as a landmark along the 190 corridor. TETER captured it in this building and it looks so beautiful. You’ve designed a unique building with handsome and practical spaces where our students will thrive.”
— Dr. Claudia Lourido-Habib, Past President, Porterville College
Structural and architectural systems were developed together to achieve both performance and visual clarity. The steel canopy structure at the main entry is supported by slender columns and cantilevered framing, creating a welcoming threshold while reducing the perceived scale of the building. Angled curtainwall glazing and sculpted wall planes were shaped in close coordination with the structural framework to preserve design intent and daylight access.
Concealed brace frames and carefully aligned finishes allowed the architecture to remain clean and uninterrupted, even where framing responded to slope transitions and varied roof heights. These solutions supported constructability while reinforcing the simplicity and precision of the overall design.
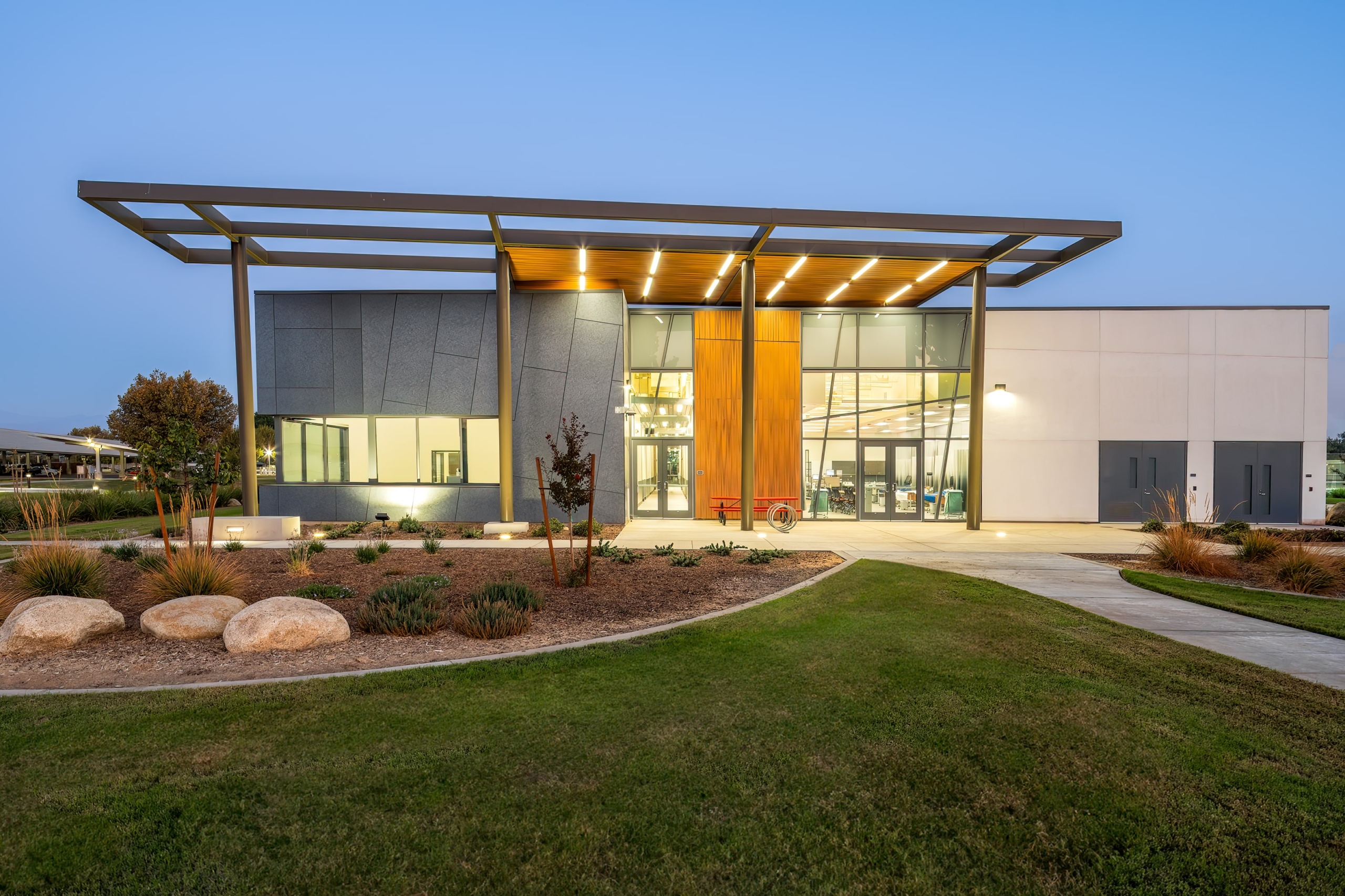
This high-performance facility demonstrates structural engineering excellence in support of Career Technical Education. Designed to accommodate clinical training programs, it elevates campus standards through structural solutions that enhance flexibility, efficiency, and long-term use.
Key systems were selected for both function and architectural alignment, enabling angled curtainwall glazing, a curved basket wall, and an elevated central lobby. North-facing glazing frames views of the Sierra Nevada, while bioswales and layered landscaping manage runoff and reinforce the site’s natural context.
The vertical and lateral force-resisting systems were customized to the building’s form, integrating concealed brace frames and long-span steel joists.
When standard framing options fell short, the team responded with custom steel joists and matching deck systems that maintained the building’s clear spans and structural rhythm. These solutions allowed for uninterrupted instructional spaces while preserving the architectural character of the design. Structural strategies also accounted for complex wall angles, roof slopes, and integrated drainage, reinforcing the seamless connection between function and form.

Detailed elevation shows the integration of ordinary concentric brace frames within cold-formed stud walls to create a lateral force-resisting system that preserves open and adaptable interior space. Round HSS members collect lateral load and transfer it through the system, while careful detailing around deflection tracks ensures compatibility with architectural finishes. The layout reflects a clear coordination strategy between structural framing and interior spatial intent, maintaining both stability and visual continuity across the building envelope.
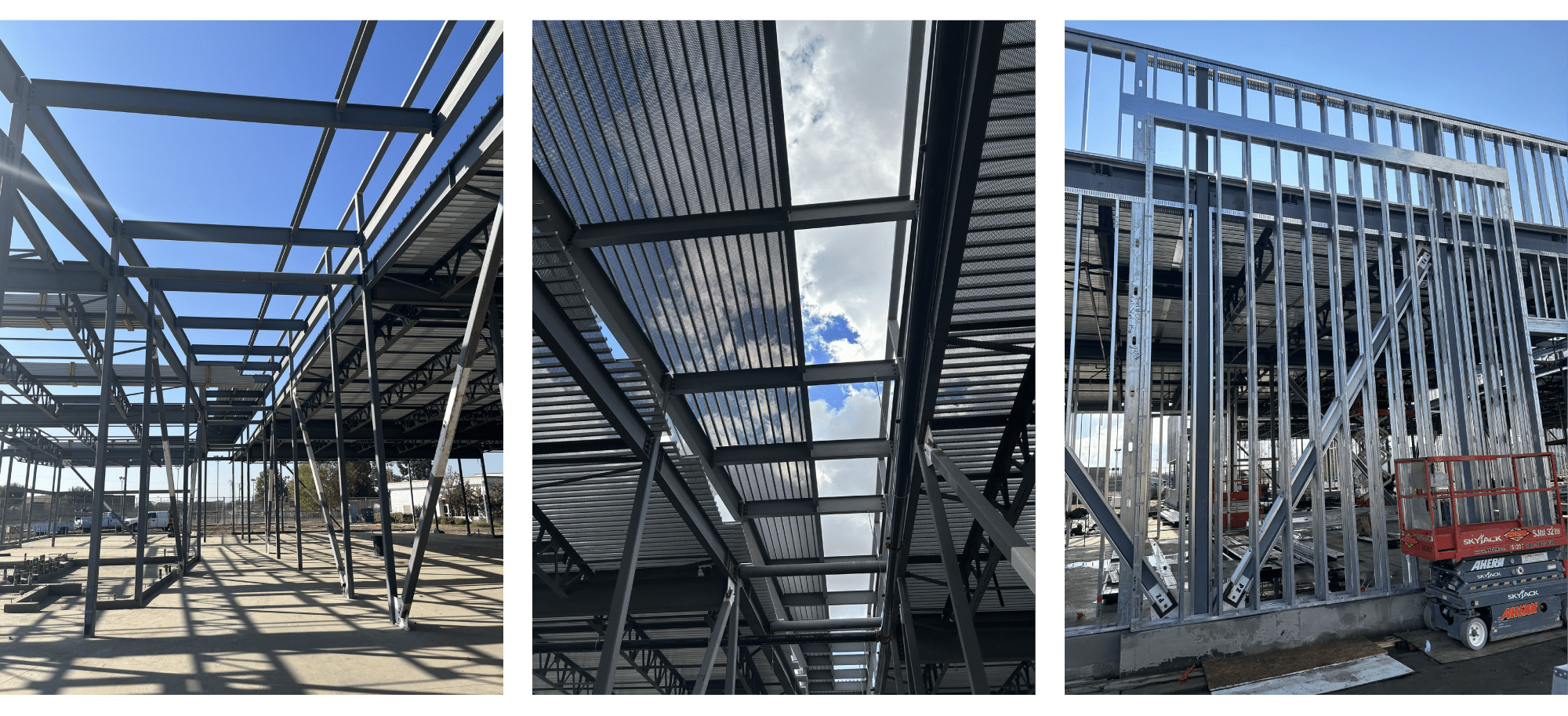
Construction photos show how structural systems were implemented to support the building’s open layout and complex geometry. Lateral bracing was placed within cold-formed stud walls to maintain usable space, while custom steel members enabled long-span framing and supported angled wall conditions. Sequencing was coordinated to allow efficient installation of structural and envelope systems without compromising alignment or finish quality. The framing approach reflects a practical, well-executed strategy that balanced structural needs with architectural intent.
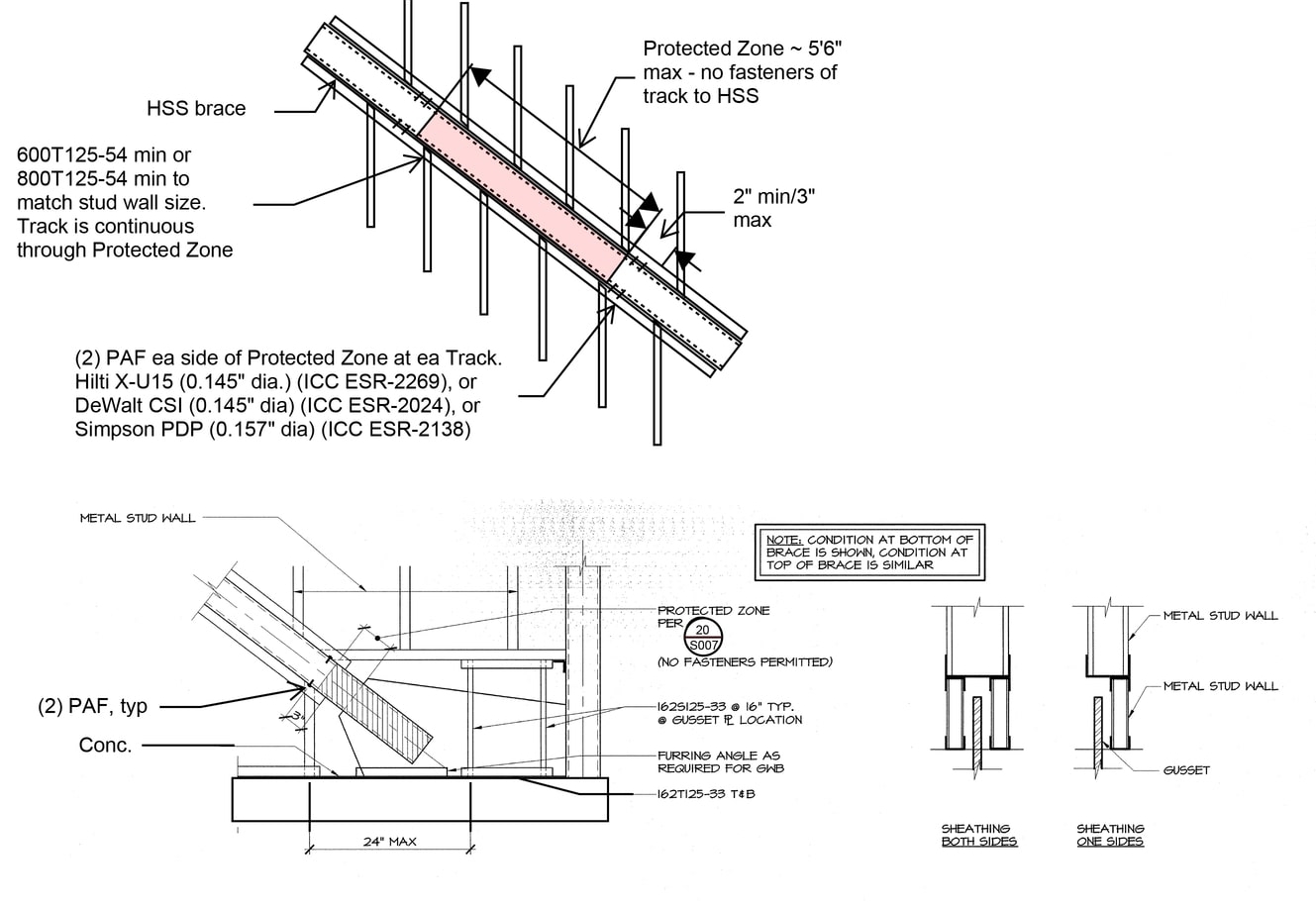
These structural diagrams show critical connections between brace frames, beams, and canopy elements. Round HSS members were used for efficient load transfer while supporting the building’s angled forms and cantilevered conditions. Framing was detailed to accommodate roof slopes, drainage, and envelope transitions without disrupting the architectural layout. The result is a coordinated system that balances structural performance with clean, intentional design.
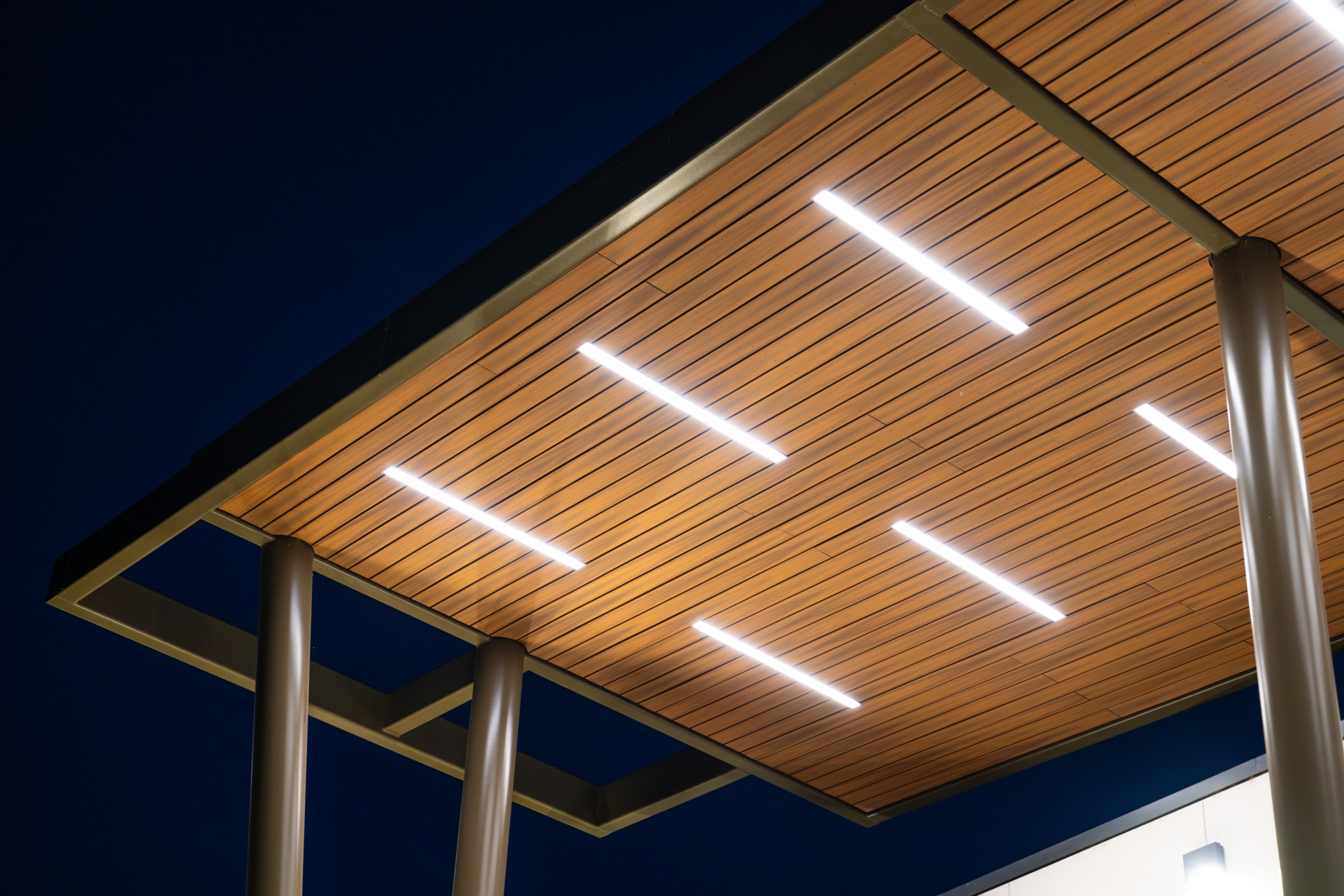
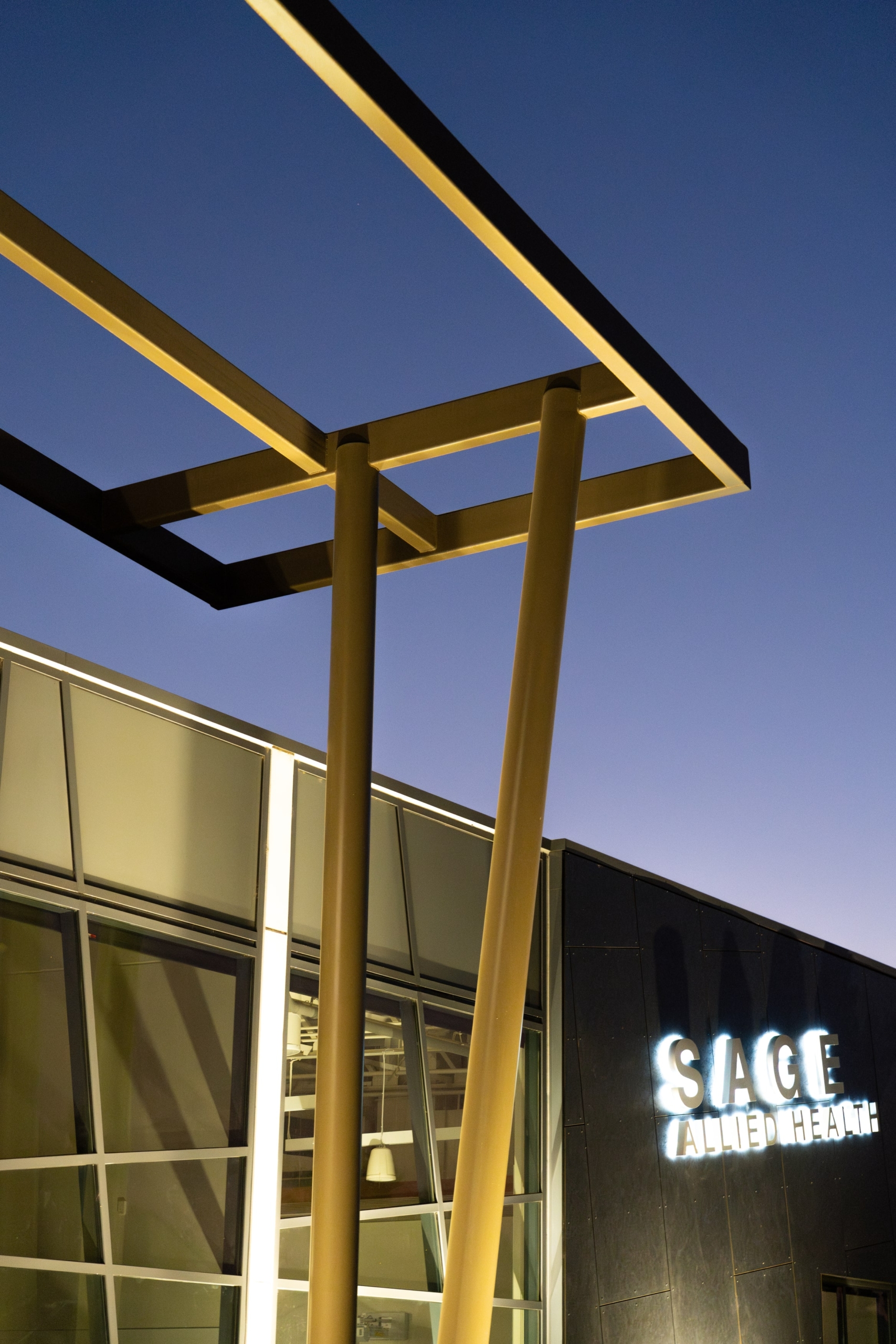
Free-standing canopy structures with round HSS columns reduce perceived scale and introduce rhythm to the entry sequence, creating a strong sense of arrival. Their clean, cantilevered form reflects the structural clarity found throughout the building. Perforated openings in the canopy deck reference the Tule River, tule grass, and surrounding Sequoia landscape, grounding the design in its Central Valley context. These elements extend the architectural language outdoors, providing shade, visual interest, and a meaningful connection to place.